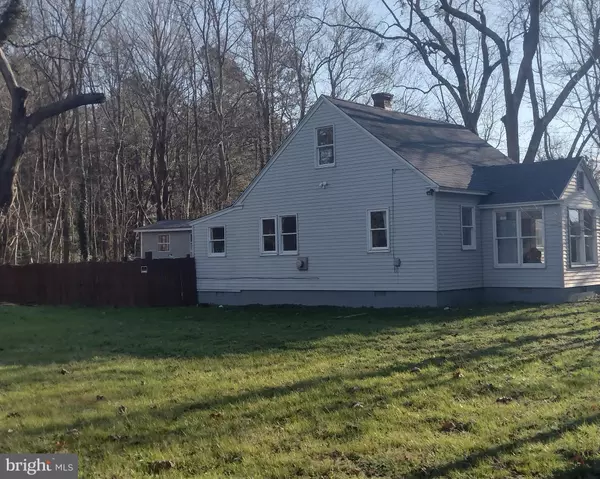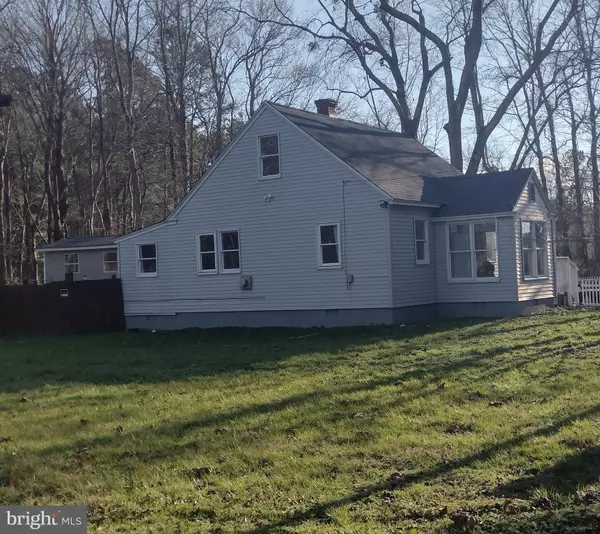For more information regarding the value of a property, please contact us for a free consultation.
Address not disclosed Pocomoke City, MD 21851
Want to know what your home might be worth? Contact us for a FREE valuation!

Our team is ready to help you sell your home for the highest possible price ASAP
Key Details
Sold Price $199,000
Property Type Single Family Home
Sub Type Detached
Listing Status Sold
Purchase Type For Sale
Square Footage 1,150 sqft
Price per Sqft $173
Subdivision None Available
MLS Listing ID MDWO2010638
Sold Date 08/25/23
Style Cape Cod
Bedrooms 3
Full Baths 1
HOA Y/N N
Abv Grd Liv Area 1,150
Originating Board BRIGHT
Year Built 1930
Annual Tax Amount $410
Tax Year 2023
Lot Size 1.810 Acres
Acres 1.81
Lot Dimensions 0.00 x 0.00
Property Description
Fantastic buy on gorgeous property of almost 2 acres close to beach resorts, without the high price! This is a renovated 3 bedroom, 1 full bath Cape Cod with updates including new kitchen and bath, designer vinyl plank flooring, new architectural shingled roof, new appliances and new heat units. 18' above ground pool in rear yard. Separate 12' x 24' outbuilding/cabin with electric which can be used as an office, shop/studio, guest area or shed for storage. New gray shed not included. There is an electric post and cleared area on property for RV/trailer. Property is fenced and close to beautiful quarry and Pocomoke river (see aerial photo). Rear forest of hardwood trees is lovely and offers privacy. Income producing possibilities. Owner/agent is a Maryland licensed real estate agent.
Location
State MD
County Worcester
Area Worcester West Of Rt-113
Zoning R-5
Rooms
Other Rooms Living Room, Dining Room, Kitchen, Sun/Florida Room, Laundry
Main Level Bedrooms 1
Interior
Interior Features Ceiling Fan(s), Crown Moldings, Dining Area, Entry Level Bedroom, Family Room Off Kitchen, Floor Plan - Open, Kitchen - Country, Store/Office, Tub Shower
Hot Water Electric
Heating Wall Unit, Baseboard - Electric
Cooling Ceiling Fan(s)
Flooring Luxury Vinyl Plank
Equipment Oven - Self Cleaning, Oven/Range - Electric, Refrigerator, Range Hood, Water Heater
Appliance Oven - Self Cleaning, Oven/Range - Electric, Refrigerator, Range Hood, Water Heater
Heat Source Propane - Leased, Electric
Laundry Main Floor
Exterior
Exterior Feature Porch(es)
Pool Above Ground
Utilities Available Cable TV
Waterfront N
Water Access N
Roof Type Architectural Shingle
Accessibility 2+ Access Exits, Level Entry - Main
Porch Porch(es)
Parking Type Driveway, Off Street
Garage N
Building
Lot Description Backs to Trees, Cleared, Front Yard, Level, Rear Yard, SideYard(s), Trees/Wooded
Story 1.5
Foundation Block, Crawl Space
Sewer Septic Exists
Water Well
Architectural Style Cape Cod
Level or Stories 1.5
Additional Building Above Grade, Below Grade
New Construction N
Schools
School District Worcester County Public Schools
Others
Senior Community No
Tax ID 2401002619
Ownership Fee Simple
SqFt Source Assessor
Acceptable Financing Cash, Conventional
Listing Terms Cash, Conventional
Financing Cash,Conventional
Special Listing Condition Standard
Read Less

Bought with Trenace Josiah • Coldwell Banker Realty
GET MORE INFORMATION




