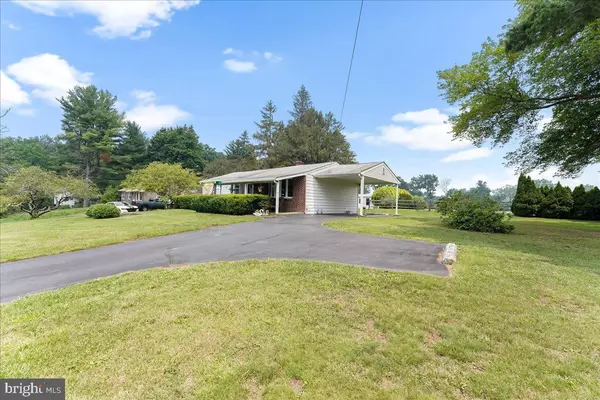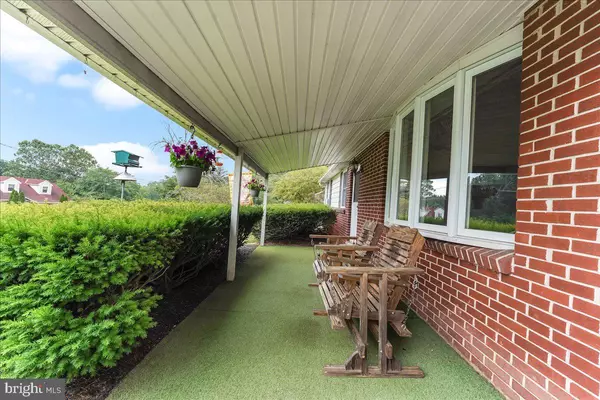For more information regarding the value of a property, please contact us for a free consultation.
234 BRIDGE ST Collegeville, PA 19426
Want to know what your home might be worth? Contact us for a FREE valuation!

Our team is ready to help you sell your home for the highest possible price ASAP
Key Details
Sold Price $352,000
Property Type Single Family Home
Sub Type Detached
Listing Status Sold
Purchase Type For Sale
Square Footage 1,125 sqft
Price per Sqft $312
Subdivision None Available
MLS Listing ID PAMC2072408
Sold Date 08/21/23
Style Ranch/Rambler
Bedrooms 3
Full Baths 1
HOA Y/N N
Abv Grd Liv Area 1,125
Originating Board BRIGHT
Year Built 1955
Annual Tax Amount $5,200
Tax Year 2022
Lot Size 0.507 Acres
Acres 0.51
Lot Dimensions 120.00 x 0.00
Property Description
Welcome to 234 Bridge Street! First time offered; this brick ranch home has been lovingly cared for since 1958 by the original owners. Comfortable, cozy and functional come to mind about this floor plan, with distinct areas for the kitchen, living and dining rooms plus 3 bedrooms and one full bathroom. Gather round the brick, wood-burning fireplace while you are dreaming of ways to create your forever home style. Don’t let the wall-to-wall carpeting deceive you, because underneath are the original hard wood floors just yearning to be exposed! The full daylight basement runs the length of the house, where one side houses the mechanicals (16’x23’), and the larger side (28’x23’) is ready for all your storage needs. The backyard of this ½ lot features 2 sheds for all your tools & lawn gear, a spacious (19’x12’) screened in porch to relax after a day of FUN from swimming in the pool! Homes today are not built like this one – with plaster walls and block foundation. Oil baseboard, hot water heat with the summer/winter hook up for hot water on demand. The whole house attic fun is strong and economically cools when not running the AC. Located in the highly regarded Perkiomen Valley School District, and conveniently situated near shopping, dining, parks and trails, this a true gem which won't last long. Public water & Gas are in the street in case that appeals to you! Make your appointment today and come see the beautiful view of the farm out back and woods in the front!
Location
State PA
County Montgomery
Area Perkiomen Twp (10648)
Zoning R2-RESIDENTIAL
Rooms
Other Rooms Living Room, Dining Room, Primary Bedroom, Bedroom 2, Bedroom 3, Kitchen, Bathroom 1
Basement Interior Access
Main Level Bedrooms 3
Interior
Interior Features Attic/House Fan, Ceiling Fan(s)
Hot Water Other
Heating Baseboard - Hot Water
Cooling Whole House Fan, Window Unit(s)
Equipment Built-In Microwave, Dishwasher, Freezer, Oven/Range - Electric, Refrigerator, Washer/Dryer Stacked
Appliance Built-In Microwave, Dishwasher, Freezer, Oven/Range - Electric, Refrigerator, Washer/Dryer Stacked
Heat Source Oil
Exterior
Garage Spaces 1.0
Pool Concrete, In Ground
Waterfront N
Water Access N
Accessibility None
Parking Type Attached Carport, Driveway
Total Parking Spaces 1
Garage N
Building
Story 1
Foundation Block
Sewer Public Sewer
Water Well
Architectural Style Ranch/Rambler
Level or Stories 1
Additional Building Above Grade, Below Grade
New Construction N
Schools
Elementary Schools Evergreen
Middle Schools Perk Valley East
High Schools Perkiomen Valley
School District Perkiomen Valley
Others
Senior Community No
Tax ID 48-00-01945-005
Ownership Fee Simple
SqFt Source Assessor
Acceptable Financing Cash, Conventional
Listing Terms Cash, Conventional
Financing Cash,Conventional
Special Listing Condition Standard
Read Less

Bought with Todd Stover • Compass RE
GET MORE INFORMATION




