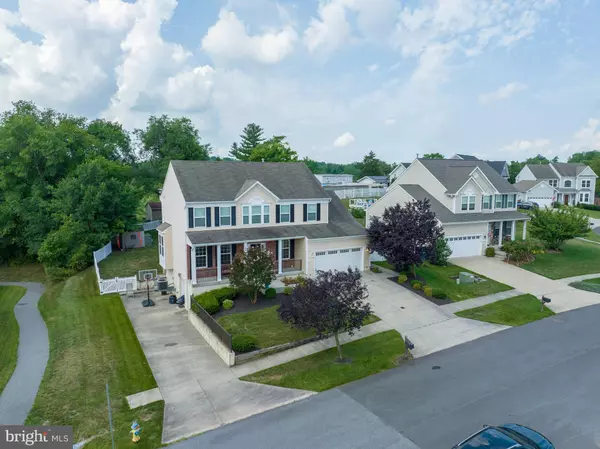For more information regarding the value of a property, please contact us for a free consultation.
5826 BROAD BRANCH WAY Frederick, MD 21704
Want to know what your home might be worth? Contact us for a FREE valuation!

Our team is ready to help you sell your home for the highest possible price ASAP
Key Details
Sold Price $695,000
Property Type Single Family Home
Sub Type Detached
Listing Status Sold
Purchase Type For Sale
Square Footage 3,025 sqft
Price per Sqft $229
Subdivision Preston
MLS Listing ID MDFR2037036
Sold Date 08/18/23
Style Craftsman,Colonial
Bedrooms 5
Full Baths 3
Half Baths 1
HOA Y/N N
Abv Grd Liv Area 2,325
Originating Board BRIGHT
Year Built 2011
Annual Tax Amount $5,019
Tax Year 2023
Lot Size 0.276 Acres
Acres 0.28
Property Description
**Back on the market. Buyers got cold feet**
This craftsman style house includes many generous features and finishing touches including, double crown molding, chair railing, granite countertops and backsplash with mica flakes that match beautifully with the deep, copper sink. With new stainless steel appliances and an abundance of natural light, the kitchen and living area are well suited for hosting and gathering. Step upstairs into your primary bedroom with two large walk-in closets, vaulted ceilings, and hand cut shiplap accent wall. As you enter the primary bathroom, you’re greeted with the shiplap continued, upgraded dual farmhouse vanity, and large walk-in shower. Just down the hall are three more spacious bedrooms and second full bath. With the 1/3 acre fully fenced in yard, you will love warm summer nights and roasting marshmallows on crisp autumn evenings on your 630 square foot custom paver patio with 18 foot seat wall. Along with plenty of space to spread out and play, the backyard also comes with a large storage shed. Heading back inside and downstairs is the lower-level apartment. The lower level has its own ground-level, private entry, fully equipped kitchen, large bedroom, living area, bathroom with spa shower, and laundry area. The front porch spans the width of the house. Perfect for sipping morning coffee or an evening cup of tea. The garage has four large steel shelves for added storage and epoxy finished floors. Located in the top rated Oakdale School district, minutes from Historic Downtown Frederick, in a beautiful neighborhood with tot lot and walking trails, you will love the proximity to all of the vibrance that makes up the Frederick community. An added bonus: this house is not assigned to an HOA.
Location
State MD
County Frederick
Zoning 78
Direction North
Rooms
Basement Fully Finished, Improved, Outside Entrance, Rear Entrance, Side Entrance, Sump Pump, Walkout Level, Walkout Stairs, Windows
Interior
Hot Water Natural Gas
Heating Central
Cooling Central A/C
Flooring Hardwood, Carpet, Ceramic Tile
Fireplaces Number 1
Fireplaces Type Gas/Propane, Mantel(s)
Fireplace Y
Heat Source Natural Gas
Exterior
Garage Additional Storage Area, Garage - Front Entry, Garage Door Opener, Oversized
Garage Spaces 2.0
Waterfront N
Water Access N
Accessibility Other
Attached Garage 2
Total Parking Spaces 2
Garage Y
Building
Story 3
Foundation Concrete Perimeter
Sewer Public Sewer
Water Public
Architectural Style Craftsman, Colonial
Level or Stories 3
Additional Building Above Grade, Below Grade
New Construction N
Schools
Elementary Schools Oakdale
Middle Schools Oakdale
High Schools Oakdale
School District Frederick County Public Schools
Others
Senior Community No
Tax ID 1109322825
Ownership Fee Simple
SqFt Source Assessor
Acceptable Financing Cash, Conventional, FHA, VA, Other
Listing Terms Cash, Conventional, FHA, VA, Other
Financing Cash,Conventional,FHA,VA,Other
Special Listing Condition Standard
Read Less

Bought with Harrison Greenough • Berkshire Hathaway HomeServices Homesale Realty
GET MORE INFORMATION




