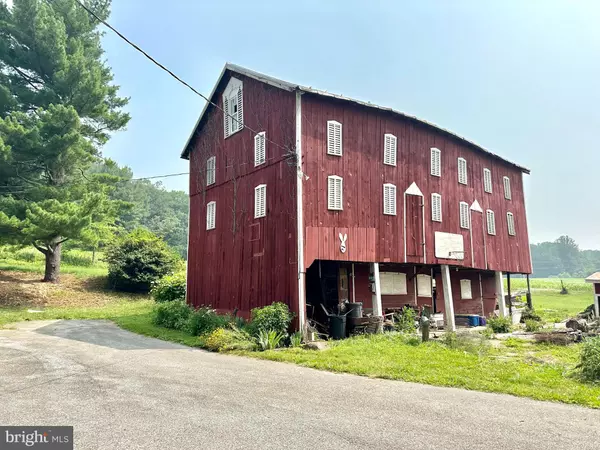For more information regarding the value of a property, please contact us for a free consultation.
1428 STONE RD Westminster, MD 21158
Want to know what your home might be worth? Contact us for a FREE valuation!

Our team is ready to help you sell your home for the highest possible price ASAP
Key Details
Sold Price $310,000
Property Type Single Family Home
Sub Type Detached
Listing Status Sold
Purchase Type For Sale
Square Footage 1,828 sqft
Price per Sqft $169
Subdivision None Available
MLS Listing ID MDCR2015492
Sold Date 08/18/23
Bedrooms 4
Full Baths 2
HOA Y/N N
Abv Grd Liv Area 1,828
Originating Board BRIGHT
Year Built 1900
Annual Tax Amount $2,793
Tax Year 2022
Lot Size 5.270 Acres
Acres 5.27
Property Description
Over 5 acres of beautiful farmland. The quaint farmhouse is awaiting your personal touches and upgrades but is comfortable and livable as is. Open kitchen layout with table space is open to the heart of the home. A full bath on the main level as well as the upper level. A wood stove helps the keep everything warm and cozy in the winter months. The crop fields are currently leased out and farmed for this year. Several outbuildings and barns. Capable and functioning but some need some work. Full size attic is floored and has stairs to walk up to. Views and location are pastoral and beautiful. Country living at its best with star filled skies at night and clean clear air to breath all day! Lovely covered front porch and lots of parking. Property is being sold strictly as is
Location
State MD
County Carroll
Zoning RESIDENTIAL
Rooms
Other Rooms Living Room, Primary Bedroom, Bedroom 2, Bedroom 3, Bedroom 4, Kitchen, Family Room, Basement, Office, Attic, Full Bath
Basement Full, Unfinished
Interior
Interior Features Attic, Breakfast Area, Family Room Off Kitchen, Floor Plan - Traditional, Kitchen - Eat-In, Kitchen - Table Space, Stall Shower, Store/Office, Stove - Wood, Wood Floors
Hot Water Oil
Heating Baseboard - Hot Water
Cooling Window Unit(s)
Flooring Hardwood
Equipment Dryer, Refrigerator, Washer, Water Heater, Dryer - Gas, Oven/Range - Gas
Fireplace N
Window Features Screens,Storm
Appliance Dryer, Refrigerator, Washer, Water Heater, Dryer - Gas, Oven/Range - Gas
Heat Source Oil
Exterior
Exterior Feature Porch(es)
Garage Garage - Front Entry
Garage Spaces 8.0
Waterfront N
Water Access N
View Panoramic, Pasture
Roof Type Metal
Farm Pasture,Row Crop
Accessibility None
Porch Porch(es)
Parking Type Detached Garage, Driveway, Off Street
Total Parking Spaces 8
Garage Y
Building
Lot Description Backs to Trees, Crops Reserved, Not In Development, Open, Rural, Other
Story 4
Foundation Concrete Perimeter, Stone
Sewer Private Septic Tank
Water Well
Level or Stories 4
Additional Building Above Grade, Below Grade
New Construction N
Schools
Elementary Schools Runnymede
Middle Schools Northwest
High Schools Francis Scott Key Senior
School District Carroll County Public Schools
Others
Senior Community No
Tax ID 0703010392
Ownership Fee Simple
SqFt Source Assessor
Acceptable Financing Cash, Conventional
Horse Property Y
Listing Terms Cash, Conventional
Financing Cash,Conventional
Special Listing Condition Standard
Read Less

Bought with Debra A Hayne • Northrop Realty
GET MORE INFORMATION




