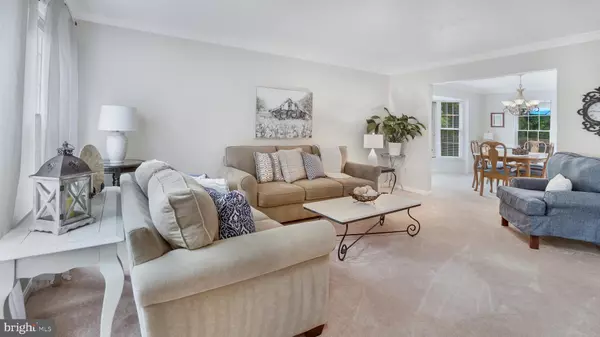For more information regarding the value of a property, please contact us for a free consultation.
1405 TUFFED MOSS CT Crofton, MD 21114
Want to know what your home might be worth? Contact us for a FREE valuation!

Our team is ready to help you sell your home for the highest possible price ASAP
Key Details
Sold Price $746,090
Property Type Single Family Home
Sub Type Detached
Listing Status Sold
Purchase Type For Sale
Square Footage 2,488 sqft
Price per Sqft $299
Subdivision Walden
MLS Listing ID MDAA2063252
Sold Date 08/17/23
Style Colonial
Bedrooms 4
Full Baths 3
Half Baths 1
HOA Fees $21/ann
HOA Y/N Y
Abv Grd Liv Area 2,488
Originating Board BRIGHT
Year Built 1995
Annual Tax Amount $5,922
Tax Year 2022
Lot Size 9,439 Sqft
Acres 0.22
Property Description
Step inside this charming Colonial home nestled on a peaceful cul-de-sac in Walden and be captivated by its delightful allure. With 4 bedrooms and 3.5 bathrooms, this residence offers a generous and comfortable living space. As you enter, you'll be greeted by a two-story foyer adorned with beautiful hardwood floors. The kitchen has been thoughtfully updated with granite countertops, a stylish tiled backsplash, a spacious island, and sleek stainless steel appliances. The well-proportioned family room boasts ample windows and a cozy fireplace. Retreat to the owner's suite, complete with vaulted ceilings, a walk-in closet, and a modernized bathroom featuring a luxurious soaking tub and a separate shower. The additional bedrooms are generously sized and offer ample closet space. The finished basement includes a walk-out, a sizable laundry room, a full bathroom, and abundant storage options. Step onto the expansive deck and admire the fenced yard that seamlessly transitions into a serene wooded backdrop. Located within the highly sought-after Crofton School district, including the newly built high school, this home offers an exceptional location with convenient access to Baltimore, Washington D.C., Annapolis, and BWI airport.
Location
State MD
County Anne Arundel
Zoning R
Rooms
Basement Connecting Stairway, Daylight, Partial, Full, Fully Finished, Heated, Improved, Interior Access, Poured Concrete, Sump Pump, Walkout Level, Windows
Interior
Interior Features Breakfast Area, Carpet, Ceiling Fan(s), Combination Dining/Living, Family Room Off Kitchen, Floor Plan - Traditional, Formal/Separate Dining Room, Kitchen - Eat-In, Kitchen - Island, Kitchen - Table Space, Primary Bath(s), Recessed Lighting, Soaking Tub, Walk-in Closet(s), Window Treatments, Wood Floors
Hot Water Natural Gas
Heating Forced Air
Cooling Central A/C, Ceiling Fan(s)
Flooring Carpet, Ceramic Tile, Hardwood
Fireplaces Number 1
Equipment Built-In Microwave, Cooktop - Down Draft, Cooktop, Dishwasher, Disposal, Dryer, Oven - Single, Refrigerator, Stainless Steel Appliances, Washer
Furnishings No
Fireplace Y
Window Features Screens
Appliance Built-In Microwave, Cooktop - Down Draft, Cooktop, Dishwasher, Disposal, Dryer, Oven - Single, Refrigerator, Stainless Steel Appliances, Washer
Heat Source Natural Gas
Exterior
Garage Garage - Front Entry, Garage Door Opener, Inside Access
Garage Spaces 4.0
Waterfront N
Water Access N
Roof Type Architectural Shingle
Accessibility None
Attached Garage 2
Total Parking Spaces 4
Garage Y
Building
Story 3
Foundation Slab
Sewer Public Sewer
Water Public
Architectural Style Colonial
Level or Stories 3
Additional Building Above Grade, Below Grade
New Construction N
Schools
Elementary Schools Crofton Meadows
Middle Schools Crofton
High Schools Crofton
School District Anne Arundel County Public Schools
Others
Senior Community No
Tax ID 020290390080586
Ownership Fee Simple
SqFt Source Assessor
Horse Property N
Special Listing Condition Standard
Read Less

Bought with Elizabeth A Osborn • Coldwell Banker Realty
GET MORE INFORMATION




