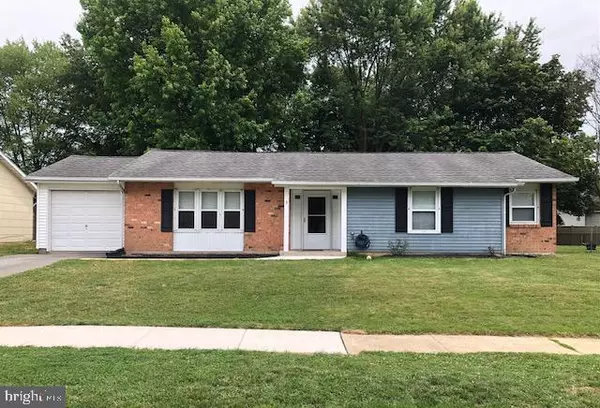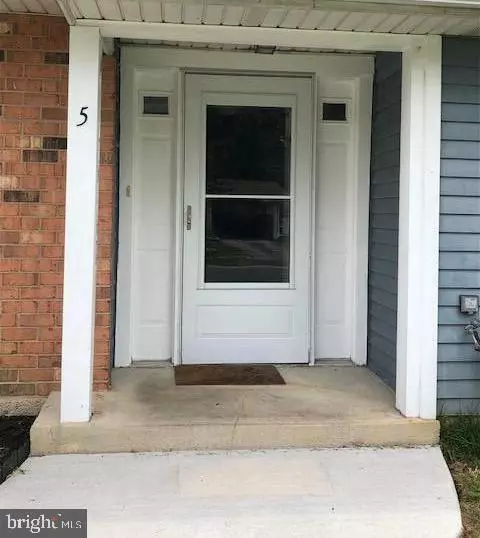For more information regarding the value of a property, please contact us for a free consultation.
5 QUEENS WAY Newark, DE 19713
Want to know what your home might be worth? Contact us for a FREE valuation!

Our team is ready to help you sell your home for the highest possible price ASAP
Key Details
Sold Price $285,000
Property Type Single Family Home
Sub Type Detached
Listing Status Sold
Purchase Type For Sale
Square Footage 1,575 sqft
Price per Sqft $180
Subdivision Brookbend
MLS Listing ID DENC2044848
Sold Date 08/11/23
Style Ranch/Rambler
Bedrooms 3
Full Baths 1
HOA Y/N N
Abv Grd Liv Area 1,575
Originating Board BRIGHT
Year Built 1968
Annual Tax Amount $1,863
Tax Year 2022
Lot Size 9,148 Sqft
Acres 0.21
Lot Dimensions 70.00 x 130.00
Property Description
Welcome home! This 3 bedroom, 1 bath ranch style home offers comfortable one level living with room to spread out. Enter the home under the covered front porch or access the home through the garage that features a bonus enclosed storage room. This home has a spacious living room, a combined dining and neutral kitchen area with a pantry, newer appliances, and washer/dryer hookups. The large family room has a bonus storage room as well as a brick surround with the option to choose how the space is used. The large and level fenced in backyard is ideal for relaxation, activities, and gatherings, with a platform deck for your enjoyment. The attached shed offers additional storage space. Conveniently located near shopping, major routes, Christiana Hospital and University of Delaware, this home is a Brookbend gem that won't last long. Home is being sold in As-Is condition. You can move right in and add your own personal touches. Showings begin at 10am on Saturday 6/24 at Open House.
***OFFER DEADLINE- OFFERS ARE DUE BY 5PM ON MONDAY 6/26/23***
Location
State DE
County New Castle
Area Newark/Glasgow (30905)
Zoning NC6.5
Direction Northeast
Rooms
Other Rooms Living Room, Dining Room, Bedroom 2, Bedroom 3, Family Room, Bedroom 1
Main Level Bedrooms 3
Interior
Interior Features Carpet, Ceiling Fan(s), Combination Kitchen/Dining, Window Treatments
Hot Water Electric
Heating Baseboard - Electric
Cooling Ceiling Fan(s)
Flooring Carpet, Vinyl
Equipment Dishwasher, Oven/Range - Electric, Range Hood, Refrigerator, Washer - Front Loading, Water Heater
Furnishings No
Appliance Dishwasher, Oven/Range - Electric, Range Hood, Refrigerator, Washer - Front Loading, Water Heater
Heat Source Electric
Laundry Washer In Unit
Exterior
Exterior Feature Deck(s)
Garage Additional Storage Area
Garage Spaces 2.0
Fence Fully, Chain Link
Waterfront N
Water Access N
View Garden/Lawn, Trees/Woods
Roof Type Shingle
Accessibility None
Porch Deck(s)
Parking Type Attached Garage, Driveway, On Street
Attached Garage 1
Total Parking Spaces 2
Garage Y
Building
Lot Description Level
Story 1
Foundation Slab
Sewer Public Sewer
Water Public
Architectural Style Ranch/Rambler
Level or Stories 1
Additional Building Above Grade, Below Grade
Structure Type Dry Wall
New Construction N
Schools
Elementary Schools Gallaher
Middle Schools Shue-Medill
High Schools Christiana
School District Christina
Others
Senior Community No
Tax ID 09-023.10-064
Ownership Fee Simple
SqFt Source Assessor
Special Listing Condition Standard
Read Less

Bought with Daniel J James • Brokers Realty Group, LLC
GET MORE INFORMATION




