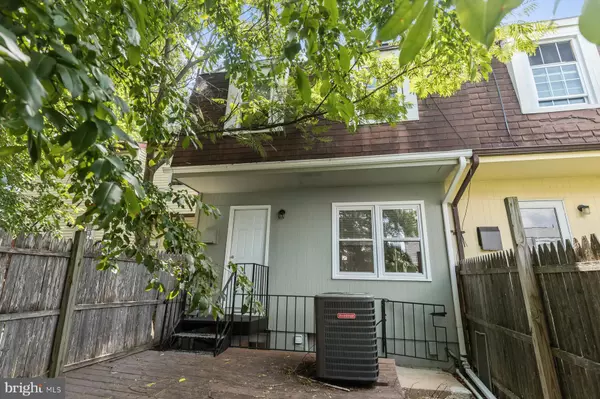For more information regarding the value of a property, please contact us for a free consultation.
14 MITNICK CT Baltimore, MD 21236
Want to know what your home might be worth? Contact us for a FREE valuation!

Our team is ready to help you sell your home for the highest possible price ASAP
Key Details
Sold Price $225,000
Property Type Townhouse
Sub Type Interior Row/Townhouse
Listing Status Sold
Purchase Type For Sale
Square Footage 1,236 sqft
Price per Sqft $182
Subdivision Belmont South
MLS Listing ID MDBC2072166
Sold Date 08/10/23
Style Colonial
Bedrooms 3
Full Baths 1
HOA Fees $123/mo
HOA Y/N Y
Abv Grd Liv Area 1,056
Originating Board BRIGHT
Year Built 1976
Annual Tax Amount $2,624
Tax Year 2023
Property Description
This home features freshly painted rooms with neutral paint and a cozy living room perfect for entertaining. The kitchen boasts matching appliances, storage, and plenty of room to make this space your own! Each bedroom is sufficient in size, with a large window allowing natural light to flow. Behind the home is a nice patio for relaxing with a cup of coffee. Don't wait!
Location
State MD
County Baltimore
Zoning 002
Rooms
Other Rooms Living Room, Bedroom 3, Kitchen, Bedroom 1, Recreation Room, Utility Room, Bathroom 1, Bathroom 2
Basement Connecting Stairway, Full, Interior Access, Outside Entrance, Rear Entrance, Sump Pump, Walkout Stairs, Partially Finished, Windows, Daylight, Partial
Interior
Interior Features Combination Kitchen/Dining, Floor Plan - Open, Kitchen - Eat-In, Kitchen - Table Space, Carpet, Combination Kitchen/Living, Combination Dining/Living, Chair Railings, Dining Area, Family Room Off Kitchen, Tub Shower, Upgraded Countertops
Hot Water Electric
Heating Heat Pump(s)
Cooling Central A/C, Heat Pump(s)
Flooring Carpet, Ceramic Tile
Equipment Oven/Range - Electric, Refrigerator, Water Heater, Cooktop, Freezer, Stainless Steel Appliances
Fireplace N
Window Features Double Pane
Appliance Oven/Range - Electric, Refrigerator, Water Heater, Cooktop, Freezer, Stainless Steel Appliances
Heat Source Electric
Laundry Basement, Hookup
Exterior
Exterior Feature Patio(s), Roof, Deck(s)
Fence Rear, Wood, Fully, Privacy
Utilities Available Electric Available
Waterfront N
Water Access N
Roof Type Asphalt
Accessibility None
Porch Patio(s), Roof, Deck(s)
Parking Type Parking Lot
Garage N
Building
Lot Description Backs - Open Common Area, Front Yard, Interior, Rear Yard
Story 3
Foundation Permanent
Sewer Public Sewer
Water Public
Architectural Style Colonial
Level or Stories 3
Additional Building Above Grade, Below Grade
Structure Type Dry Wall
New Construction N
Schools
Elementary Schools Carney
Middle Schools Perry Hall
High Schools Perry Hall
School District Baltimore County Public Schools
Others
Pets Allowed Y
Senior Community No
Tax ID 04111700005075
Ownership Fee Simple
SqFt Source Estimated
Special Listing Condition Standard
Pets Description No Pet Restrictions
Read Less

Bought with Abel Arocho • Corner House Realty
GET MORE INFORMATION




