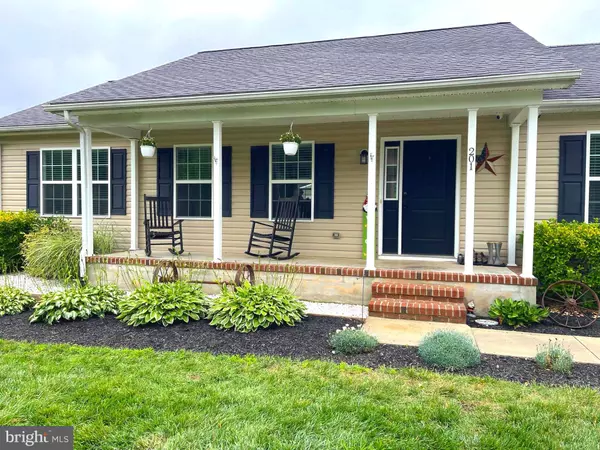For more information regarding the value of a property, please contact us for a free consultation.
201 MOUNT ZION CIR Centreville, MD 21617
Want to know what your home might be worth? Contact us for a FREE valuation!

Our team is ready to help you sell your home for the highest possible price ASAP
Key Details
Sold Price $368,500
Property Type Single Family Home
Sub Type Detached
Listing Status Sold
Purchase Type For Sale
Square Footage 1,344 sqft
Price per Sqft $274
Subdivision None Available
MLS Listing ID MDQA2006938
Sold Date 08/09/23
Style Ranch/Rambler
Bedrooms 3
Full Baths 2
HOA Y/N N
Abv Grd Liv Area 1,344
Originating Board BRIGHT
Year Built 2011
Annual Tax Amount $2,416
Tax Year 2022
Lot Size 0.578 Acres
Acres 0.58
Property Description
Great Opportunity to own this Beautifully taken care of 3 Bedroom, 2 Full Bath Single Family Home on over 1/2 Acre. Walking through the Door you will Fall in Love with the Open Concept very inviting Family Room/Kitchen Combo. The Primary Bedroom with Full Bath are on one Side of the Home and the Two other Bedrooms on the other with Hall Full Bath. Home Features Hardwood Flooring through-out including all the Bedrooms. Kitchen includes: New Subway Tile Backsplash, Electric Range, Microwave Refrigerator w/ Ice Maker, with plenty of Cabinets and space for a Kitchen Table and Island w/ Electric for those days you want to plug in that Crockpot. The Kitchen Slider leads you out to a Relaxing Wood Deck you can sit and have your Coffee in the Morning as you overlook the Large Backyard w/ an oversized Shed. Primary Bedroom features an en-suite and Walk-In Closet. Home Interior has been recently painted, the Hall Bathroom has a new Light, Sink and new Hardware. The Kitchen and Primary Bedroom have been recently updated to include featured Shiplap Walls. Additional perks, home conveys w/ a Dahua Technology Camera Security System which includes Four Cameras w/ Recorded and Owned Water Conditioner in Crawl Space, Hot Water Heater has new Heater Element and Thermostat, Newer Microwave. Approximately 5 miles to Shopping Center w/ Grocery Store, Ace Hardware, Walgreens, Dunkin Donuts and more... No Home Sale Contingencies Accepted. Offer Deadline 4pm on Monday 6/26, please submit best and final.
Location
State MD
County Queen Annes
Zoning NC-1
Rooms
Other Rooms Primary Bedroom, Bedroom 2, Bedroom 3, Kitchen, Bathroom 2, Primary Bathroom
Main Level Bedrooms 3
Interior
Interior Features Floor Plan - Open
Hot Water Electric
Heating Heat Pump(s)
Cooling Central A/C
Flooring Wood
Equipment Built-In Microwave, Dishwasher, Dryer, Oven/Range - Electric, Refrigerator, Washer, Water Conditioner - Owned
Furnishings No
Fireplace N
Window Features Sliding
Appliance Built-In Microwave, Dishwasher, Dryer, Oven/Range - Electric, Refrigerator, Washer, Water Conditioner - Owned
Heat Source Electric
Laundry Dryer In Unit, Washer In Unit
Exterior
Exterior Feature Deck(s)
Garage Spaces 6.0
Waterfront N
Water Access N
Roof Type Architectural Shingle
Accessibility 2+ Access Exits
Porch Deck(s)
Total Parking Spaces 6
Garage N
Building
Lot Description Front Yard, Landscaping, Rear Yard
Story 1
Foundation Crawl Space
Sewer On Site Septic
Water Private
Architectural Style Ranch/Rambler
Level or Stories 1
Additional Building Above Grade, Below Grade
Structure Type Dry Wall
New Construction N
Schools
School District Queen Anne'S County Public Schools
Others
Pets Allowed Y
Senior Community No
Tax ID 1803024377
Ownership Fee Simple
SqFt Source Assessor
Security Features Exterior Cameras
Acceptable Financing Cash, Conventional, FHA, VA, USDA
Horse Property N
Listing Terms Cash, Conventional, FHA, VA, USDA
Financing Cash,Conventional,FHA,VA,USDA
Special Listing Condition Standard
Pets Description No Pet Restrictions
Read Less

Bought with Angela C Demattia • Berkshire Hathaway HomeServices PenFed Realty
GET MORE INFORMATION




