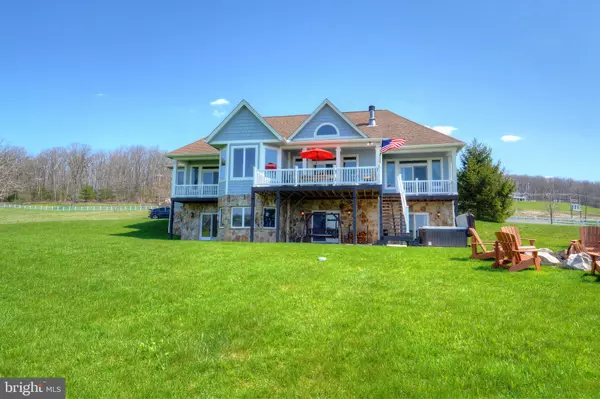For more information regarding the value of a property, please contact us for a free consultation.
64 POND CT Swanton, MD 21561
Want to know what your home might be worth? Contact us for a FREE valuation!

Our team is ready to help you sell your home for the highest possible price ASAP
Key Details
Sold Price $1,150,000
Property Type Single Family Home
Sub Type Detached
Listing Status Sold
Purchase Type For Sale
Square Footage 3,218 sqft
Price per Sqft $357
Subdivision Waterfront Greens
MLS Listing ID MDGA2005166
Sold Date 08/02/23
Style Contemporary
Bedrooms 5
Full Baths 5
HOA Fees $224/mo
HOA Y/N Y
Abv Grd Liv Area 1,718
Originating Board BRIGHT
Year Built 2005
Annual Tax Amount $5,148
Tax Year 2022
Lot Size 1.333 Acres
Acres 1.33
Property Description
If you are looking for a vacation property that checks off all the boxes, this is it! Modern, beautiful home overlooking Deep Creek Lake, as well as the catch-n-release pond and the par 3/9-hole golf course at Waterfront Greens. Featuring a stunning kitchen open to the great room with a large eat-in bar and granite countertops, along with two dining areas. Hardwood flooring, an open floorplan, two fireplaces and an attached garage are just a few more features. The floorplan is ideal for a permanent residence or vacation home. The abundance of windows brings the beauty of the outside in during any season. The exterior space is also stunning with a large deck, lower level patio, outdoor hot tub, fire pit and a great yard. The Waterfront Greens community truly makes it very easy to pull in and never want to leave. Community amenities include lake access, golf course, kayak racks, a tennis court, mini golf and a catch-n-release pond. Established rental grossing over $143k the past 12 months. Upgraded with new water softener system and new hot tub. The location is centrally located to restaurants, bars, cinema and Wisp Ski & Golf Resort. Call today to tour this fabulous home!
Location
State MD
County Garrett
Zoning LR
Rooms
Other Rooms Living Room, Dining Room, Bedroom 2, Bedroom 3, Bedroom 4, Bedroom 5, Kitchen, Foyer, Bedroom 1, Recreation Room
Basement Connecting Stairway, Fully Finished, Heated, Outside Entrance, Walkout Level, Windows
Main Level Bedrooms 2
Interior
Interior Features Dining Area, Entry Level Bedroom, Floor Plan - Open, Wood Floors
Hot Water Electric
Heating Forced Air
Cooling Central A/C
Flooring Hardwood, Carpet, Ceramic Tile
Fireplaces Number 2
Fireplaces Type Fireplace - Glass Doors, Stone
Equipment Dishwasher, Dryer, Microwave, Refrigerator, Washer, Cooktop, Oven - Wall
Fireplace Y
Window Features Wood Frame
Appliance Dishwasher, Dryer, Microwave, Refrigerator, Washer, Cooktop, Oven - Wall
Heat Source Propane - Leased
Exterior
Exterior Feature Deck(s)
Garage Garage - Front Entry
Garage Spaces 2.0
Utilities Available Cable TV Available
Amenities Available Club House, Gated Community, Tennis Courts, Water/Lake Privileges
Waterfront N
Water Access Y
Water Access Desc Canoe/Kayak,Fishing Allowed,Public Access,Swimming Allowed
View Pond, Mountain
Roof Type Shingle
Accessibility None
Porch Deck(s)
Parking Type Driveway, Attached Garage
Attached Garage 2
Total Parking Spaces 2
Garage Y
Building
Lot Description Landscaping
Story 2
Foundation Block
Sewer Public Sewer
Water Well
Architectural Style Contemporary
Level or Stories 2
Additional Building Above Grade, Below Grade
Structure Type Cathedral Ceilings,Dry Wall,Wood Ceilings
New Construction N
Schools
School District Garrett County Public Schools
Others
HOA Fee Include Common Area Maintenance,Road Maintenance,Snow Removal
Senior Community No
Tax ID 1218073854
Ownership Fee Simple
SqFt Source Assessor
Special Listing Condition Standard
Read Less

Bought with Nick Fratz-Orr • Railey Realty, Inc.
GET MORE INFORMATION




