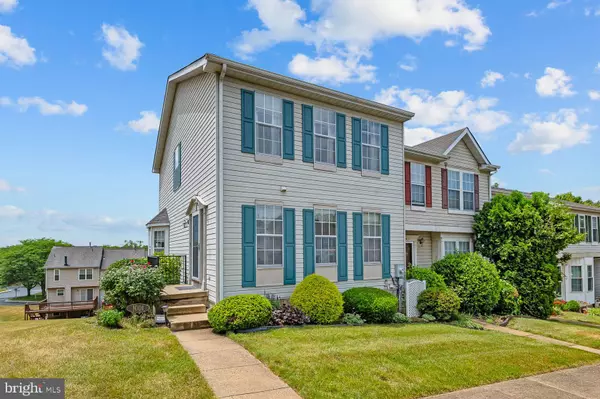For more information regarding the value of a property, please contact us for a free consultation.
1001 RIDGEWOOD CT Newark, DE 19711
Want to know what your home might be worth? Contact us for a FREE valuation!

Our team is ready to help you sell your home for the highest possible price ASAP
Key Details
Sold Price $345,000
Property Type Townhouse
Sub Type End of Row/Townhouse
Listing Status Sold
Purchase Type For Sale
Square Footage 1,875 sqft
Price per Sqft $184
Subdivision The Ridge
MLS Listing ID DENC2044680
Sold Date 07/28/23
Style Traditional
Bedrooms 3
Full Baths 1
Half Baths 1
HOA Fees $170/mo
HOA Y/N Y
Abv Grd Liv Area 1,365
Originating Board BRIGHT
Year Built 1994
Annual Tax Amount $2,813
Tax Year 2022
Lot Size 8,276 Sqft
Acres 0.19
Lot Dimensions 54.10 x 131.00
Property Description
Welcome to this move-in ready end unit townhouse, a perfect blend of modern comfort and convenient living. With its finished basement, new carpeting throughout, and a spacious primary suite featuring a walk-in closet, this home is a truly exceptional find. As you step inside, you are greeted by a light-filled and open main living area. The open concept layout seamlessly connects the living room, dining area, and kitchen, creating a spacious and inviting atmosphere. Large windows fill the area with natural light, creating a bright and airy ambiance. The updated kitchen features a gas range and ample cabinet space for storage. The well-designed layout makes meal preparation effortless, while the adjacent dining area is perfect for enjoying meals with family and friends. Ascending the staircase, you will find the upper level, which houses the primary suite and additional bedrooms. The bedrooms share an updated hall bath. The finished lower level adds valuable living space to this townhouse. It is a versatile area that can be transformed to suit your lifestyle needs. Whether you envision a home office, a media room, a fitness area, or a playroom, the possibilities are endless. The basement also includes a storage area to keep your belongings organized and out of sight. HOA includes lawn maintenance, and trash pickup. Amenities include pool, fitness center and tennis courts.
Location
State DE
County New Castle
Area Newark/Glasgow (30905)
Zoning NCTH
Rooms
Other Rooms Living Room, Dining Room, Primary Bedroom, Bedroom 2, Bedroom 3, Kitchen, Recreation Room
Basement Fully Finished, Outside Entrance, Walkout Level
Interior
Hot Water Natural Gas
Cooling Central A/C
Heat Source Natural Gas
Exterior
Waterfront N
Water Access N
Accessibility None
Parking Type On Street
Garage N
Building
Story 3
Foundation Concrete Perimeter
Sewer Public Sewer
Water Public
Architectural Style Traditional
Level or Stories 3
Additional Building Above Grade, Below Grade
New Construction N
Schools
Elementary Schools Linden Hil
Middle Schools Skyline
High Schools Dickinson
School District Red Clay Consolidated
Others
Senior Community No
Tax ID 08-030.10-287
Ownership Fee Simple
SqFt Source Assessor
Special Listing Condition Standard
Read Less

Bought with Robert Watson • RE/MAX Elite
GET MORE INFORMATION




