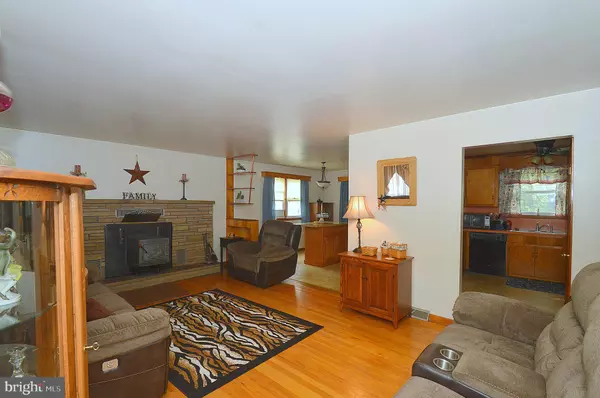For more information regarding the value of a property, please contact us for a free consultation.
6110 SENSEL RD Hancock, MD 21750
Want to know what your home might be worth? Contact us for a FREE valuation!

Our team is ready to help you sell your home for the highest possible price ASAP
Key Details
Sold Price $228,000
Property Type Single Family Home
Sub Type Detached
Listing Status Sold
Purchase Type For Sale
Square Footage 1,911 sqft
Price per Sqft $119
Subdivision None Available
MLS Listing ID MDWA2015510
Sold Date 07/27/23
Style Ranch/Rambler
Bedrooms 3
Full Baths 1
HOA Y/N N
Abv Grd Liv Area 1,274
Originating Board BRIGHT
Year Built 1969
Annual Tax Amount $1,410
Tax Year 2022
Lot Size 0.560 Acres
Acres 0.56
Property Description
Very nice 3 bedroom 1 bathroom home just outside the Hancock town limits. Open living, dining, and kitchen area, original hardwood flooring through living room, hallway, and all bedrooms. Vinyl flooring in dining, kitchen, and bathroom. Bathroom has updated walk-in bathtub. Full basement which is partially finished and ready for your instant enjoyment. Roof, water heater, and pressure tank are only approximately 7 years old with lots of life left. Nice covered rear porch and fenced in rear lawn, paved driveway with a 2 car detached garage with electricity, and another shed for extra storage. Property is located just about 3/4 of a mile from Hancock town limits and close to all the amenities Hancock has to offer.
Location
State MD
County Washington
Zoning C
Rooms
Other Rooms Living Room, Dining Room, Bedroom 2, Bedroom 3, Kitchen, Bedroom 1
Basement Improved, Full, Connecting Stairway
Main Level Bedrooms 3
Interior
Interior Features Combination Kitchen/Living, Floor Plan - Traditional
Hot Water Electric
Heating Forced Air
Cooling None
Fireplaces Number 1
Fireplace Y
Heat Source Oil
Exterior
Garage Garage Door Opener, Garage - Front Entry
Garage Spaces 2.0
Amenities Available Bike Trail
Waterfront N
Water Access N
Accessibility None
Road Frontage City/County
Parking Type Off Street, Detached Garage
Total Parking Spaces 2
Garage Y
Building
Story 1
Foundation Block
Sewer On Site Septic
Water Well
Architectural Style Ranch/Rambler
Level or Stories 1
Additional Building Above Grade, Below Grade
New Construction N
Schools
Middle Schools Hancock Middle Senior High School
High Schools Hancock Middle Senior
School District Washington County Public Schools
Others
Pets Allowed Y
Senior Community No
Tax ID 2205001102
Ownership Fee Simple
SqFt Source Assessor
Special Listing Condition Standard
Pets Description No Pet Restrictions
Read Less

Bought with Kristine M Snavely • RE/MAX Achievers
GET MORE INFORMATION




