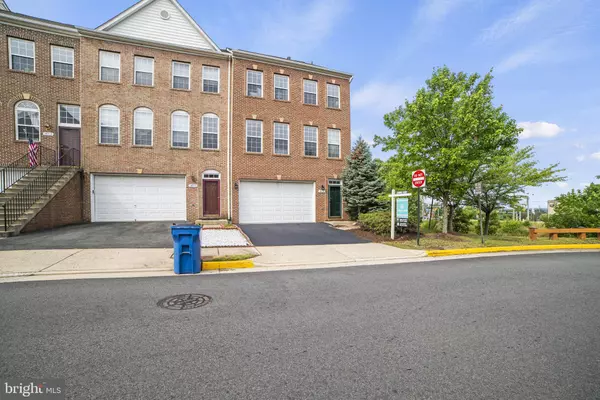For more information regarding the value of a property, please contact us for a free consultation.
14017 SAWTEETH WAY Centreville, VA 20121
Want to know what your home might be worth? Contact us for a FREE valuation!

Our team is ready to help you sell your home for the highest possible price ASAP
Key Details
Sold Price $692,000
Property Type Townhouse
Sub Type End of Row/Townhouse
Listing Status Sold
Purchase Type For Sale
Square Footage 2,400 sqft
Price per Sqft $288
Subdivision Old Centreville Townes
MLS Listing ID VAFX2133108
Sold Date 07/28/23
Style Colonial
Bedrooms 3
Full Baths 3
Half Baths 1
HOA Fees $100/mo
HOA Y/N Y
Abv Grd Liv Area 1,920
Originating Board BRIGHT
Year Built 2001
Annual Tax Amount $7,159
Tax Year 2023
Lot Size 3,026 Sqft
Acres 0.07
Property Description
Hurry! Don't miss this rarely available large, bright, and open End Townhome in Old Centreville Townes—the only townhome with 2,400 sq ft and two car garage available currently. Walk into the two-story foyer and stairs to the main level with a large, Bright Living/Dining area with New Hardwood Floors and Light Fixtures. The white-on-white gourmet kitchen is great for entertaining with a huge center island, Hardwood Floors, Brand New Granite Countertops, a Huge Sink, a Pantry, a Gas Cooking Range Lots of Counter Space. Spacious Family Room/Breakfast Room off the Kitchen with Hardwood Floors. Entertaining is accessible on this generous-sized composite deck from the Family Room overlooking the Backyard. Upstairs you have a Spacious & Luxurious Owner's Suite with a walk-in closet and spa bathroom. Two light-filled spacious bedrooms have great closet space and share a full bath—the lower-level Recreation Room includes a Cozy Gas Fireplace. The full bath on this lower level makes it even more versatile. The awesome location cannot be beaten, just moments to major commuting roads & park & rides, the Minutes to Dulles International Airport, Shopping, Movie Theatres, and Restaurants. With brand-new carpeting and freshly painted walls, you'll feel right at home when you walk through the front door.
Location
State VA
County Fairfax
Zoning 180
Rooms
Other Rooms Living Room, Dining Room, Primary Bedroom, Bedroom 2, Bedroom 3, Kitchen, Family Room, Foyer, Recreation Room, Bathroom 2, Primary Bathroom
Basement Daylight, Full, Front Entrance, Fully Finished, Garage Access, Rear Entrance, Walkout Level, Windows, Outside Entrance
Interior
Interior Features Attic, Breakfast Area, Carpet, Ceiling Fan(s), Combination Dining/Living, Dining Area, Family Room Off Kitchen, Floor Plan - Open, Kitchen - Eat-In, Kitchen - Gourmet, Kitchen - Island, Pantry, Primary Bath(s), Soaking Tub, Stall Shower, Walk-in Closet(s), Wood Floors
Hot Water Natural Gas
Heating Forced Air
Cooling Central A/C
Flooring Carpet, Hardwood, Laminate Plank, Solid Hardwood
Fireplaces Number 1
Fireplaces Type Corner, Fireplace - Glass Doors, Gas/Propane
Equipment Built-In Microwave, Dishwasher, Disposal, Dryer, Dryer - Electric, Energy Efficient Appliances, Exhaust Fan, Icemaker, Microwave, Oven/Range - Gas, Refrigerator, Washer, Water Heater
Fireplace Y
Window Features Double Pane,Insulated,Screens,Sliding,Vinyl Clad
Appliance Built-In Microwave, Dishwasher, Disposal, Dryer, Dryer - Electric, Energy Efficient Appliances, Exhaust Fan, Icemaker, Microwave, Oven/Range - Gas, Refrigerator, Washer, Water Heater
Heat Source Natural Gas
Laundry Basement, Dryer In Unit, Washer In Unit
Exterior
Parking Features Basement Garage, Covered Parking, Garage - Front Entry, Garage Door Opener
Garage Spaces 2.0
Utilities Available Sewer Available, Water Available, Electric Available, Natural Gas Available
Water Access N
View Garden/Lawn, Pond, Trees/Woods
Accessibility None
Attached Garage 2
Total Parking Spaces 2
Garage Y
Building
Lot Description Corner, Landscaping, Level
Story 3
Foundation Slab
Sewer Public Sewer
Water Public
Architectural Style Colonial
Level or Stories 3
Additional Building Above Grade, Below Grade
Structure Type 9'+ Ceilings,Dry Wall,High
New Construction N
Schools
High Schools Centreville
School District Fairfax County Public Schools
Others
Senior Community No
Tax ID 0544 20 0041
Ownership Fee Simple
SqFt Source Assessor
Acceptable Financing Cash, Conventional, FHA, VA
Horse Property N
Listing Terms Cash, Conventional, FHA, VA
Financing Cash,Conventional,FHA,VA
Special Listing Condition Standard
Read Less

Bought with Jonathan Tripp • EXP Realty, LLC



