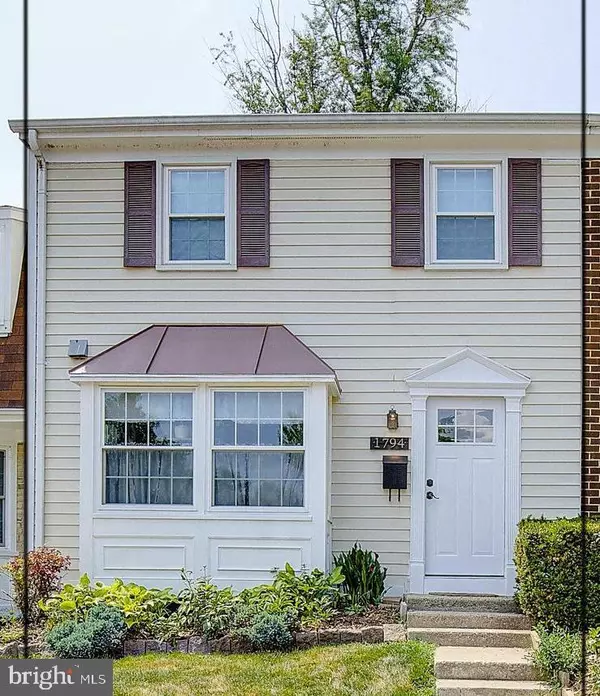For more information regarding the value of a property, please contact us for a free consultation.
1794 SHARWOOD PL #39 Crofton, MD 21114
Want to know what your home might be worth? Contact us for a FREE valuation!

Our team is ready to help you sell your home for the highest possible price ASAP
Key Details
Sold Price $350,000
Property Type Condo
Sub Type Condo/Co-op
Listing Status Sold
Purchase Type For Sale
Square Footage 1,816 sqft
Price per Sqft $192
Subdivision Crofton Square
MLS Listing ID MDAA2061798
Sold Date 07/27/23
Style Colonial
Bedrooms 3
Full Baths 1
Half Baths 1
Condo Fees $158/mo
HOA Y/N N
Abv Grd Liv Area 1,216
Originating Board BRIGHT
Year Built 1978
Annual Tax Amount $2,803
Tax Year 2022
Property Description
This townhome is located in one of the best spots in Crofton Meadows, in the back of the community, backing to woods so it has a very private feel. NEW Roof, and HVAC, all upgraded appliances, new countertops, and replaced windows and doors. All of the big-ticket items have been done for you! Lovely plantings greet you in the yard and as you come through the front door, you're greeted by the upgraded iron balusters in the stairway, and wood flooring that covers most of the main level. This layout has the large great room in the back, which provides a lot of living/entertaining room. There's a renovated powder room on this level, eat-in kitchen with granite countertops, deep stainless steel sink, and stainless steel appliances. Upstairs are 3 bedrooms, including a large primary bedroom with walk-in closet (that can be converted to a bathroom) and an upgraded full hallway bathroom. The basement features a 3 piece rough-in so you can easily install another full bathroom . Walk-out sliding glass door on this level that opens to the fenced backyard with paver patio, that backs to trees. You can walk to all 3 Crofton schools from this location, which is across the street from the Crofton Meadows pond, and a short walk to the Crofton Library. In between DC, Baltimore, and Annapolis, there is a plethora of shopping and entertainment options within minutes and it's the perfect location for commuting. You're going to love living here!
Location
State MD
County Anne Arundel
Zoning R15
Rooms
Other Rooms Living Room, Dining Room, Primary Bedroom, Bedroom 3, Kitchen, Basement, Bedroom 1
Basement Outside Entrance, Rear Entrance, Walkout Level
Interior
Interior Features Kitchen - Country, Breakfast Area, Window Treatments, Wood Floors, Floor Plan - Traditional
Hot Water Electric
Heating Heat Pump(s)
Cooling Central A/C
Flooring Ceramic Tile, Concrete, Laminated, Wood
Equipment Dishwasher, Disposal, Dryer, Oven/Range - Electric, Refrigerator, Washer, Water Heater
Fireplace N
Window Features Insulated,Double Pane,Low-E,Storm,Bay/Bow,Screens
Appliance Dishwasher, Disposal, Dryer, Oven/Range - Electric, Refrigerator, Washer, Water Heater
Heat Source Electric
Exterior
Parking On Site 1
Fence Board
Amenities Available Common Grounds, Tot Lots/Playground
Water Access N
Street Surface Black Top
Accessibility None
Garage N
Building
Lot Description Backs to Trees
Story 3
Foundation Permanent
Sewer Public Sewer
Water Public
Architectural Style Colonial
Level or Stories 3
Additional Building Above Grade, Below Grade
Structure Type Dry Wall
New Construction N
Schools
Elementary Schools Crofton Meadows
Middle Schools Crofton
High Schools Crofton
School District Anne Arundel County Public Schools
Others
Pets Allowed Y
HOA Fee Include Management,Insurance,Reserve Funds,Road Maintenance,Sewer,Snow Removal,Water
Senior Community No
Tax ID 020221090022312
Ownership Condominium
Special Listing Condition Standard
Pets Allowed Breed Restrictions
Read Less

Bought with Jacqueline A Matera • TCB Realtor, LLC.



