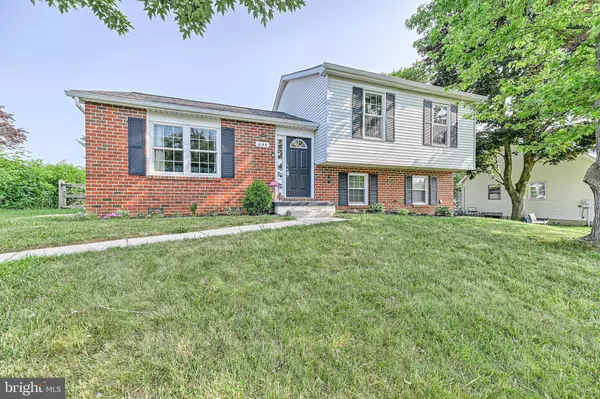For more information regarding the value of a property, please contact us for a free consultation.
644 UNIONTOWN RD Westminster, MD 21158
Want to know what your home might be worth? Contact us for a FREE valuation!

Our team is ready to help you sell your home for the highest possible price ASAP
Key Details
Sold Price $385,000
Property Type Single Family Home
Sub Type Detached
Listing Status Sold
Purchase Type For Sale
Square Footage 1,520 sqft
Price per Sqft $253
Subdivision None Available
MLS Listing ID MDCR2014754
Sold Date 07/18/23
Style Split Level
Bedrooms 3
Full Baths 2
Half Baths 1
HOA Fees $8/ann
HOA Y/N Y
Abv Grd Liv Area 1,520
Originating Board BRIGHT
Year Built 1977
Annual Tax Amount $4,464
Tax Year 2022
Lot Size 7,280 Sqft
Acres 0.17
Property Description
This open and inviting split-level home located in Westminster has 3 bedrooms and 2-1/2 baths. The large kitchen has granite counters, tile backsplash, stainless steel appliances, and ample cabinet space. An adjoining dining space opens into a family room with cathedral ceilings. The upper level is home to the primary bedroom and bath. An additional full bath and 2 generously sized bedrooms provide more space for kids and guests. Entertaining is easy with a large finished lower level that opens to a patio through French doors. This versatile space has potential to be a recreation room, home gym, office space, storage, or playroom. Outdoor space is in abundance, from the back patio to the beautifully landscaped front yard. A large porch can be accessed from the kitchen, and a split rail fence keeps little ones and furry friends safe. Convenient to shopping and restaurants.
Location
State MD
County Carroll
Zoning RES
Rooms
Other Rooms Primary Bedroom, Bedroom 2, Bedroom 3, Kitchen, Family Room, Recreation Room
Basement Improved, Outside Entrance, Walkout Level, Windows
Interior
Interior Features Combination Kitchen/Dining
Hot Water Electric
Heating Forced Air
Cooling Ceiling Fan(s), Central A/C
Flooring Ceramic Tile, Carpet
Equipment Built-In Microwave, Cooktop, Dishwasher, Extra Refrigerator/Freezer, Refrigerator, Stainless Steel Appliances, Washer, Dryer
Fireplace N
Appliance Built-In Microwave, Cooktop, Dishwasher, Extra Refrigerator/Freezer, Refrigerator, Stainless Steel Appliances, Washer, Dryer
Heat Source Oil
Laundry Basement, Washer In Unit, Dryer In Unit
Exterior
Exterior Feature Patio(s)
Fence Split Rail
Waterfront N
Water Access N
Accessibility None
Porch Patio(s)
Parking Type Driveway
Garage N
Building
Story 3
Foundation Other
Sewer Public Sewer
Water Public
Architectural Style Split Level
Level or Stories 3
Additional Building Above Grade, Below Grade
New Construction N
Schools
School District Carroll County Public Schools
Others
Senior Community No
Tax ID 0707073526
Ownership Fee Simple
SqFt Source Assessor
Special Listing Condition Standard
Read Less

Bought with Kristin Harris • Cummings & Co. Realtors
GET MORE INFORMATION




