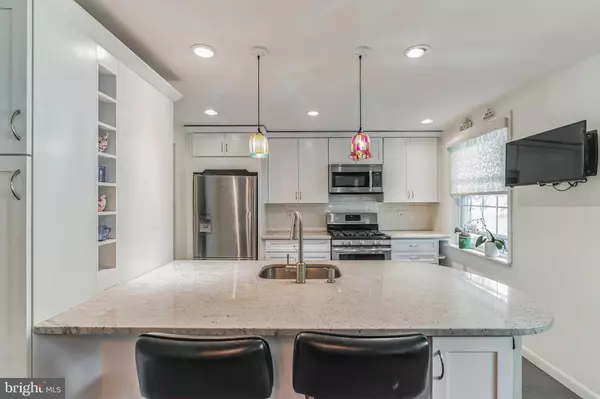For more information regarding the value of a property, please contact us for a free consultation.
417 RIDGE PIKE Lafayette Hill, PA 19444
Want to know what your home might be worth? Contact us for a FREE valuation!

Our team is ready to help you sell your home for the highest possible price ASAP
Key Details
Sold Price $465,000
Property Type Single Family Home
Sub Type Detached
Listing Status Sold
Purchase Type For Sale
Square Footage 1,900 sqft
Price per Sqft $244
Subdivision Whitemarsh Hills
MLS Listing ID PAMC2071318
Sold Date 07/14/23
Style Colonial
Bedrooms 3
Full Baths 2
HOA Y/N N
Abv Grd Liv Area 1,900
Originating Board BRIGHT
Year Built 1952
Annual Tax Amount $4,126
Tax Year 2022
Lot Size 8,700 Sqft
Acres 0.2
Lot Dimensions 58.00 x 0.00
Property Description
Fantastic Colonial in Lafayette Hill! Greeted by the circular driveway with double entrances and extra parking. This 3 bedroom 2 full bath home is updated and Move In Ready with almost 2000 sqft of living space and beautiful outdoor/relaxing spaces. . Equipped with updated custom kitchen cabinets, stainless steel appliances, granite countertops , tile flooring. and Hardwood flooring throughout the home! Both the 1st and 2nd floor baths are completely updated. The expansive family room is complete with a gas fireplace and a wall of windows with plenty of natural light and overlooks the oasis of a fenced in backyard with beautiful mature plantings! Enjoy summer nights by the fire pit. There is also a private home office with exposed brick, shelving, and Built-ins, The second level has 3 spacious bedrooms, great closet space, a full updated tiled bath and pull down attic that is fully insulated. Enjoy the beautiful marble fireplace located in the living room. The large shed has electricity and a newer roof. New gutters installed 2020. Located in the Colonial school district, minutes from shopping, great Restaurants, the Plymouth Meeting mall and minutes from Philadelphia. Don’t miss out on this one!
Location
State PA
County Montgomery
Area Whitemarsh Twp (10665)
Zoning R10
Interior
Interior Features Breakfast Area, Built-Ins, Combination Dining/Living, Dining Area, Floor Plan - Open, Kitchen - Island, Pantry, Recessed Lighting, Upgraded Countertops, Walk-in Closet(s), Wood Floors
Hot Water Natural Gas
Heating Forced Air
Cooling Central A/C
Fireplaces Number 1
Fireplaces Type Wood
Equipment Built-In Microwave, Built-In Range, Dishwasher, Dryer, Refrigerator, Washer
Fireplace Y
Appliance Built-In Microwave, Built-In Range, Dishwasher, Dryer, Refrigerator, Washer
Heat Source Natural Gas
Laundry Main Floor
Exterior
Exterior Feature Patio(s), Porch(es), Wrap Around
Garage Spaces 8.0
Waterfront N
Water Access N
Accessibility None
Porch Patio(s), Porch(es), Wrap Around
Parking Type Driveway
Total Parking Spaces 8
Garage N
Building
Story 2
Foundation Permanent
Sewer Public Sewer
Water Public
Architectural Style Colonial
Level or Stories 2
Additional Building Above Grade, Below Grade
New Construction N
Schools
School District Colonial
Others
Senior Community No
Tax ID 65-00-09736-009
Ownership Fee Simple
SqFt Source Assessor
Acceptable Financing Cash, Conventional, FHA, VA
Listing Terms Cash, Conventional, FHA, VA
Financing Cash,Conventional,FHA,VA
Special Listing Condition Standard
Read Less

Bought with Christopher Gallagher • Keller Williams Real Estate-Blue Bell
GET MORE INFORMATION




