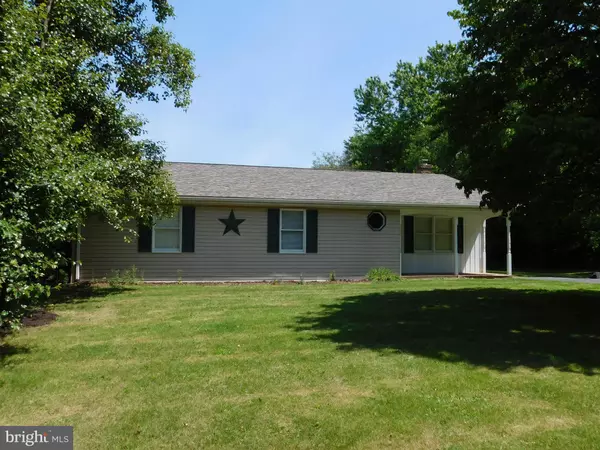For more information regarding the value of a property, please contact us for a free consultation.
8876 SIGNAL DR Williamsport, MD 21795
Want to know what your home might be worth? Contact us for a FREE valuation!

Our team is ready to help you sell your home for the highest possible price ASAP
Key Details
Sold Price $335,000
Property Type Single Family Home
Sub Type Detached
Listing Status Sold
Purchase Type For Sale
Square Footage 2,380 sqft
Price per Sqft $140
Subdivision Byers Meadows
MLS Listing ID MDWA2015290
Sold Date 07/11/23
Style Ranch/Rambler
Bedrooms 3
Full Baths 2
HOA Y/N N
Abv Grd Liv Area 1,610
Originating Board BRIGHT
Year Built 1990
Annual Tax Amount $2,124
Tax Year 2023
Lot Size 1.370 Acres
Acres 1.37
Property Description
Perfect Location for this Perfectly Kept Rancher Style home. Strong Contruction with Seller Appreciation and Care make this a True Needle in the Haystack find.
Home offers 3 Nice size bedrooms with 2 Full baths. Kitchen is Large and does allow for an Eat In Enjoyment.
Newer Appliances and Double Wall Oven is Icing on the Cake. Separate Dining area for large table and chairs makes Serving a True pleasure also.
Summer nights are among us and what could be Better than Front porch sitting with this Tranquil Pasture Views. Land Lot is flat and Over 1 Acre too! Basement is Unfinished but does offer Plat Form / Flute for Woodstove and Lots of Storage area.
Don't Let this home Pass you by. Home is MOVE In READY! Seller is offering a 1-YHW also.
Location
State MD
County Washington
Zoning R
Rooms
Other Rooms Living Room, Dining Room, Bedroom 2, Bedroom 3, Kitchen, Bedroom 1, Bathroom 1, Bathroom 2
Basement Connecting Stairway, Interior Access, Outside Entrance, Shelving, Space For Rooms, Unfinished
Main Level Bedrooms 3
Interior
Interior Features Built-Ins, Breakfast Area, Ceiling Fan(s), Entry Level Bedroom, Family Room Off Kitchen, Floor Plan - Open, Pantry, Skylight(s)
Hot Water Electric
Cooling Central A/C
Flooring Laminated
Equipment Built-In Microwave, Cooktop, Dishwasher, Dryer, Exhaust Fan, Icemaker, Oven - Wall, Oven - Double, Refrigerator, Washer
Fireplace N
Appliance Built-In Microwave, Cooktop, Dishwasher, Dryer, Exhaust Fan, Icemaker, Oven - Wall, Oven - Double, Refrigerator, Washer
Heat Source Electric
Exterior
Garage Spaces 5.0
Waterfront N
Water Access N
View Pasture
Roof Type Asphalt
Accessibility None
Parking Type Off Street
Total Parking Spaces 5
Garage N
Building
Lot Description Backs to Trees, Front Yard, Landscaping, Private, Rear Yard, Rural
Story 2
Foundation Block
Sewer On Site Septic
Water Well
Architectural Style Ranch/Rambler
Level or Stories 2
Additional Building Above Grade, Below Grade
New Construction N
Schools
High Schools Williamsport
School District Washington County Public Schools
Others
Pets Allowed Y
Senior Community No
Tax ID 2220011262
Ownership Fee Simple
SqFt Source Assessor
Acceptable Financing USDA, VA, FHA, Conventional, Cash
Listing Terms USDA, VA, FHA, Conventional, Cash
Financing USDA,VA,FHA,Conventional,Cash
Special Listing Condition Standard
Pets Description No Pet Restrictions
Read Less

Bought with Donna L Pfeiffer • RE/MAX Town Center
GET MORE INFORMATION




