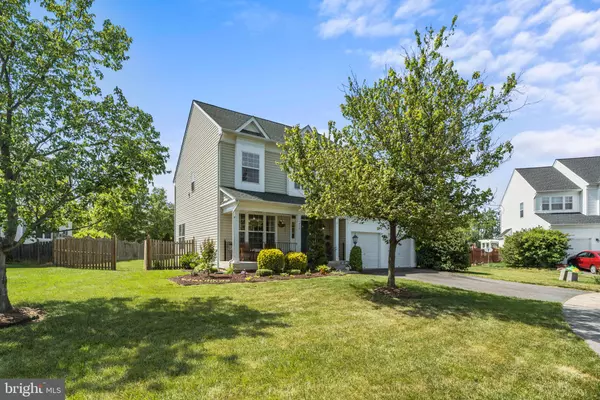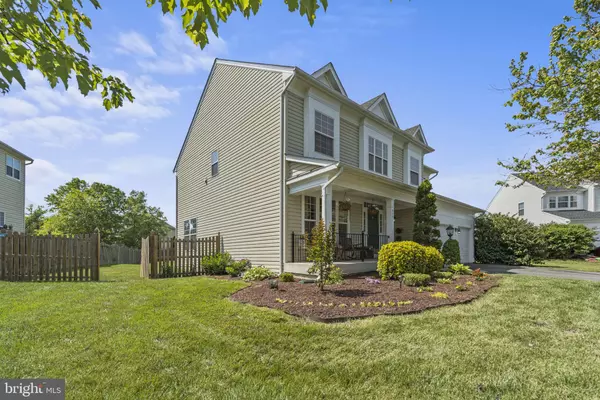For more information regarding the value of a property, please contact us for a free consultation.
517 BLOSSOM DR Berryville, VA 22611
Want to know what your home might be worth? Contact us for a FREE valuation!

Our team is ready to help you sell your home for the highest possible price ASAP
Key Details
Sold Price $580,000
Property Type Single Family Home
Sub Type Detached
Listing Status Sold
Purchase Type For Sale
Square Footage 3,450 sqft
Price per Sqft $168
Subdivision Apple Glen
MLS Listing ID VACL2001934
Sold Date 07/06/23
Style Colonial
Bedrooms 5
Full Baths 3
Half Baths 1
HOA Fees $45/mo
HOA Y/N Y
Abv Grd Liv Area 2,350
Originating Board BRIGHT
Year Built 2005
Annual Tax Amount $3,197
Tax Year 2022
Property Description
Beautiful, well-maintained Single Family Home on a quiet street at the end of a cul-de-sac. Inviting Front Porch and Landscaping. Tons of natural light throughout. Two-story foyer with Hardwood Floors. The main level includes a living room, dining room, powder room, and Kitchen which features hardwood floors, brand-new (2023) appliances (never been used), oak cabinets, and recessed lights. Open concept kitchen & family room area includes breakfast nook area and gas fireplace. Upper level: Large primary suite with his and her walk-in closets. The primary bath features a soaking tub, shower, dual sinks vanity, and water closet. Additional 3 large bedrooms, ALL of which have ceiling fans. Full bath (dual sinks) and two linen closets for plenty of storage. Laundry room w/ washer/dryer on upstairs level for convenience. Relax in your fully finished basement (man cave). 5th (legal) Bedroom, full bathroom, rec room, bar area, and game room. Very quick walk to enjoy downtown, historic Berryville with all its restaurants, shops, and beautiful charm. HUGE Fully Fenced-In backyard with very well-maintained grass. Newer roof (2016). New Hot Water Heater (2022). Two car oversized garage with top storage platform installed.
Location
State VA
County Clarke
Rooms
Other Rooms Living Room, Dining Room, Primary Bedroom, Bedroom 2, Bedroom 3, Bedroom 4, Bedroom 5, Kitchen, Family Room, Laundry, Bathroom 2, Bathroom 3, Primary Bathroom
Basement Fully Finished, Improved
Interior
Interior Features Breakfast Area, Carpet, Ceiling Fan(s), Combination Dining/Living, Crown Moldings, Family Room Off Kitchen, Floor Plan - Open, Kitchen - Country, Kitchen - Table Space, Primary Bath(s), Recessed Lighting, Soaking Tub, Tub Shower, Walk-in Closet(s), Window Treatments, Wood Floors
Hot Water Natural Gas
Cooling Ceiling Fan(s), Central A/C
Flooring Carpet, Hardwood
Fireplaces Number 1
Equipment Built-In Microwave, Dishwasher, Disposal, Icemaker, Microwave, Six Burner Stove, Stainless Steel Appliances, Refrigerator, Washer, Dryer
Appliance Built-In Microwave, Dishwasher, Disposal, Icemaker, Microwave, Six Burner Stove, Stainless Steel Appliances, Refrigerator, Washer, Dryer
Heat Source Natural Gas
Exterior
Parking Features Garage - Front Entry, Additional Storage Area, Oversized
Garage Spaces 2.0
Fence Fully, Wood
Water Access N
Accessibility None
Attached Garage 2
Total Parking Spaces 2
Garage Y
Building
Story 3
Foundation Block
Sewer Public Sewer
Water Public
Architectural Style Colonial
Level or Stories 3
Additional Building Above Grade, Below Grade
New Construction N
Schools
School District Clarke County Public Schools
Others
Pets Allowed Y
HOA Fee Include Common Area Maintenance,Trash,Snow Removal
Senior Community No
Tax ID 14A2-13--95
Ownership Fee Simple
SqFt Source Assessor
Special Listing Condition Standard
Pets Allowed No Pet Restrictions
Read Less

Bought with Joshua Chapman • Compass



