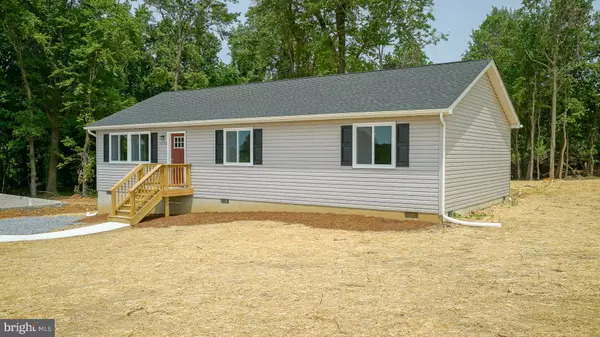For more information regarding the value of a property, please contact us for a free consultation.
11043 BOTTOM RD Worton, MD 21678
Want to know what your home might be worth? Contact us for a FREE valuation!

Our team is ready to help you sell your home for the highest possible price ASAP
Key Details
Sold Price $309,900
Property Type Single Family Home
Sub Type Detached
Listing Status Sold
Purchase Type For Sale
Square Footage 1,300 sqft
Price per Sqft $238
Subdivision None Available
MLS Listing ID MDKE2002508
Sold Date 06/29/23
Style Ranch/Rambler
Bedrooms 3
Full Baths 2
HOA Y/N N
Abv Grd Liv Area 1,300
Originating Board BRIGHT
Year Built 2023
Annual Tax Amount $522
Tax Year 2023
Lot Size 0.360 Acres
Acres 0.36
Property Description
Close to Chestertown, Quality new construction with tasteful upgrades and color palette. From the granite counters to the bathroom vanities and recessed lighting, this home has been meticulously built. 3 bedrooms/2 full bathrooms. Lots of amenities open kitchen. Stainless steel appliances, built-in cabinetry, and a center island with gleaming granite counters. The large master bedroom has its own bathroom and a walk-in closet. The view out of the front is open space and farmland.
2 additional homes will be built. This home is complete and ready to move in. The completion date for the second home is in late June. There will be a front foot fee assessed for water and sewer. Views are of farmland, pond, and trees.
Location
State MD
County Kent
Zoning V
Rooms
Other Rooms Bathroom 2
Main Level Bedrooms 3
Interior
Interior Features Combination Kitchen/Living, Combination Dining/Living, Carpet, Floor Plan - Open, Kitchen - Island, Sprinkler System, Other
Hot Water Electric
Heating Central, Heat Pump(s)
Cooling Central A/C
Flooring Partially Carpeted, Ceramic Tile, Other
Equipment Dishwasher, Energy Efficient Appliances, Water Heater, Stainless Steel Appliances, Refrigerator, Oven/Range - Electric, Microwave, Icemaker
Fireplace N
Appliance Dishwasher, Energy Efficient Appliances, Water Heater, Stainless Steel Appliances, Refrigerator, Oven/Range - Electric, Microwave, Icemaker
Heat Source Electric
Exterior
Garage Spaces 3.0
Utilities Available Water Available, Sewer Available
Waterfront N
Water Access N
View Trees/Woods, Other, Pasture
Accessibility None
Parking Type Driveway
Total Parking Spaces 3
Garage N
Building
Lot Description Backs to Trees, Front Yard
Story 1
Foundation Block, Crawl Space
Sewer Public Sewer
Water Public
Architectural Style Ranch/Rambler
Level or Stories 1
Additional Building Above Grade, Below Grade
Structure Type Dry Wall
New Construction Y
Schools
School District Kent County Public Schools
Others
Senior Community No
Tax ID 1503027740
Ownership Fee Simple
SqFt Source Assessor
Acceptable Financing Cash, Conventional, FHA, USDA, VA
Listing Terms Cash, Conventional, FHA, USDA, VA
Financing Cash,Conventional,FHA,USDA,VA
Special Listing Condition Standard
Read Less

Bought with Scott A Schuetter • Berkshire Hathaway HomeServices PenFed Realty
GET MORE INFORMATION




