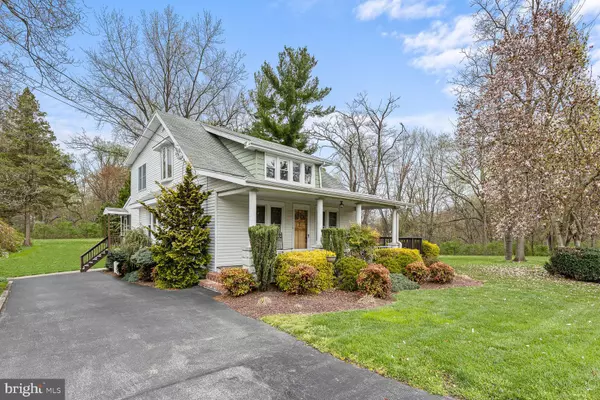For more information regarding the value of a property, please contact us for a free consultation.
5605 OLD CAPITOL TRL Wilmington, DE 19808
Want to know what your home might be worth? Contact us for a FREE valuation!

Our team is ready to help you sell your home for the highest possible price ASAP
Key Details
Sold Price $500,000
Property Type Single Family Home
Sub Type Detached
Listing Status Sold
Purchase Type For Sale
Square Footage 2,057 sqft
Price per Sqft $243
Subdivision Eastburn Heights
MLS Listing ID DENC2040842
Sold Date 06/30/23
Style Bungalow
Bedrooms 3
Full Baths 2
HOA Y/N N
Abv Grd Liv Area 2,057
Originating Board BRIGHT
Year Built 1930
Annual Tax Amount $1,834
Tax Year 2022
Lot Size 1.080 Acres
Acres 1.08
Property Description
Price reduction- house and adjacent lot no longer have to be sold together. House sits on over 1 acre. Craftsman-inspired bungalow located on a beautifully treelined street, waiting for you to call this home! A sense of arrival begins from the moment you step onto the welcoming covered front porch inviting you to experience the year-round picturesque change of seasons. The perfect floor plan flow begins in the light-filled living room accented by a pleasing neutral color palette and plush carpet. Glide into the dining room featuring a chair railing where gatherings of all sizes can be enjoyed flowing seamlessly into the kitchen boasting stainless steel appliances, gas cooking, abundant cabinetry, and counter space. Experience the sights and sounds of nature from the three-season sunroom with vaulted ceilings overlooking the exquisitely landscaped rear lawn surrounding the refreshing inground pool and pool house! Step back inside to experience the rich hardwood floors of the living room from the warmth of the brick surround wood burning fireplace. The full bath with double vanity, luxurious step-up jetted soaking tub, and water closet complete this amazing main level. Ascend to the tranquility of the primary bedroom suite complemented by a soaring vaulted ceiling, and private bath as you catch up on your favorite streaming shows by the glow of the gas fireplace. An additional bedroom plus an office as a possible third bedroom completes the serenity of the sleeping quarters. Abundant lower-level storage available in the laundry area will make organizing your seasonal items and tools a breeze. Additional storage is available in the detached 2-car garage attic and storage shed! Indulge in all the Wilmington area has to offer such as Delcastle Park, White Clay Creek State Park, the YMCA, Delaware Park Casino, and Christiana Mall. Close proximity to Kirkwood Highway. This must-see home is a gem!
Location
State DE
County New Castle
Area Elsmere/Newport/Pike Creek (30903)
Zoning NC6.5
Rooms
Other Rooms Living Room, Dining Room, Primary Bedroom, Bedroom 2, Bedroom 3, Kitchen, Family Room, Breakfast Room, Sun/Florida Room
Basement Connecting Stairway, Heated, Unfinished
Interior
Interior Features Breakfast Area, Carpet, Ceiling Fan(s), Chair Railings, Dining Area, Floor Plan - Traditional, Formal/Separate Dining Room, Kitchen - Eat-In, Kitchen - Table Space, Laundry Chute, Primary Bath(s), Stall Shower, Tub Shower, Walk-in Closet(s), Wood Floors
Hot Water Natural Gas
Heating Forced Air
Cooling Ceiling Fan(s), Central A/C
Flooring Carpet, Ceramic Tile, Concrete, Hardwood
Fireplaces Number 2
Fireplaces Type Brick, Gas/Propane, Screen
Equipment Built-In Microwave, Dishwasher, Dryer, Freezer, Icemaker, Oven - Self Cleaning, Oven/Range - Gas, Refrigerator, Washer, Water Heater, Stainless Steel Appliances
Furnishings No
Fireplace Y
Window Features Casement,Double Hung,Screens,Wood Frame
Appliance Built-In Microwave, Dishwasher, Dryer, Freezer, Icemaker, Oven - Self Cleaning, Oven/Range - Gas, Refrigerator, Washer, Water Heater, Stainless Steel Appliances
Heat Source Natural Gas, Propane - Owned
Laundry Basement
Exterior
Exterior Feature Deck(s), Porch(es)
Garage Garage - Front Entry
Garage Spaces 8.0
Pool In Ground, Fenced
Waterfront N
Water Access N
View Garden/Lawn, Trees/Woods
Accessibility None
Porch Deck(s), Porch(es)
Parking Type Detached Garage, Driveway
Total Parking Spaces 8
Garage Y
Building
Lot Description Front Yard, Rear Yard, SideYard(s), Trees/Wooded
Story 3
Foundation Other
Sewer Public Sewer
Water Public
Architectural Style Bungalow
Level or Stories 3
Additional Building Above Grade, Below Grade
Structure Type Dry Wall,Paneled Walls,Plaster Walls,Vaulted Ceilings
New Construction N
Schools
Elementary Schools Forest Oak
Middle Schools Stanton
High Schools John Dickinson
School District Red Clay Consolidated
Others
Senior Community No
Tax ID 08-049.40-031
Ownership Fee Simple
SqFt Source Estimated
Security Features Main Entrance Lock
Acceptable Financing Cash, Conventional
Listing Terms Cash, Conventional
Financing Cash,Conventional
Special Listing Condition Standard
Read Less

Bought with Julie A Spagnolo • Northrop Realty
GET MORE INFORMATION




