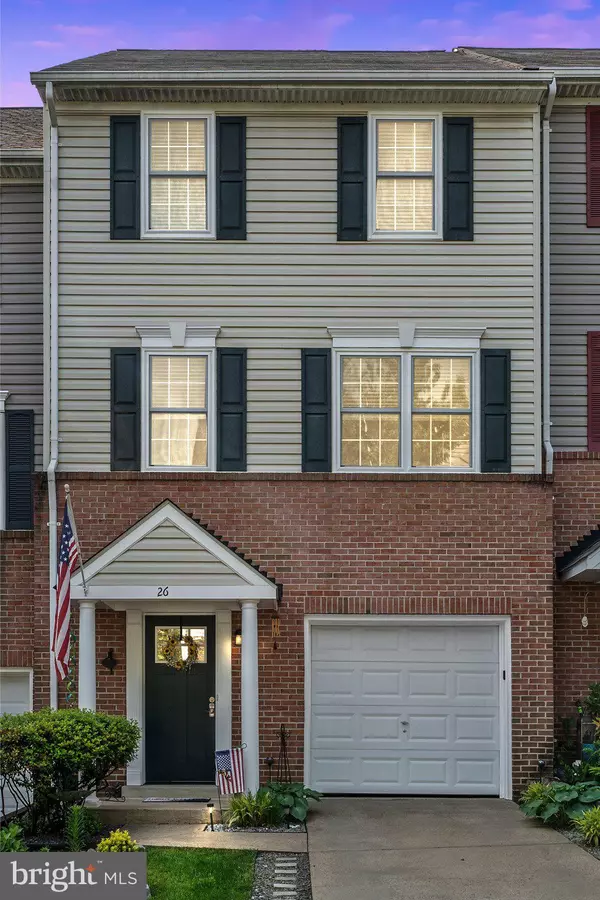For more information regarding the value of a property, please contact us for a free consultation.
26 SIRE WAY Warrenton, VA 20186
Want to know what your home might be worth? Contact us for a FREE valuation!

Our team is ready to help you sell your home for the highest possible price ASAP
Key Details
Sold Price $410,000
Property Type Townhouse
Sub Type Interior Row/Townhouse
Listing Status Sold
Purchase Type For Sale
Square Footage 1,800 sqft
Price per Sqft $227
Subdivision The Mews At Menlough
MLS Listing ID VAFQ2008666
Sold Date 06/23/23
Style Colonial
Bedrooms 3
Full Baths 3
Half Baths 1
HOA Fees $71/mo
HOA Y/N Y
Abv Grd Liv Area 1,360
Originating Board BRIGHT
Year Built 2000
Annual Tax Amount $2,995
Tax Year 2022
Lot Size 1,660 Sqft
Acres 0.04
Property Description
Pride of home ownership shows, you won't be disappointed! Perfectly situated to all the local amenities. This beautiful 3 bedroom townhome features beautifully refinished hardwood flooring throughout the main level, and a wood staircase leading to the upper level where you will also find oak hardwood flooring in the bedrooms. The main level flooring was refinished in 2021. The primary bathroom was updated in 2021 to include the shower, vanity, lighting, hardware, and flooring. The whole house was painted in 2021. The secondary full bathroom flooring was replaced in 2021. The hardware and fan were replaced in 2022. All the windows were replaced in June 2022 with Thompson Creek windows. The sliding glass door in the kitchen was replaced in May of 2022. The front door was also replaced in June 2022. You'll enjoy the quiet garage door opener that was just installed in September of 2022. The roof was replaced in 2020. The AC and coil were upgraded in 2018 (12 seer Luxaire). The thermostat is a Nest (2022). In the kitchen, you will find beautiful granite counters, a gas stove that was just installed in 2021, a new microwave in 2021 as well as an additional pantry added in 2022 for more storage! The refrigerator and dishwasher are 2017. Additional lighting was added in the kitchen in 2015. A garbage disposal was added in 2022. All lighting has been changed to LED. The sellers updated the half bath off the kitchen with new hardware, lighting fixture, hardware, and faucet in 2022. Additional lighting was also added in the living room 2021. In the basement, you'll find the perfect spot for movie night! The carpeting was replaced in 2018. The basement bathroom and laundry flooring was replaced in 2021.
Location
State VA
County Fauquier
Zoning PD
Rooms
Basement Fully Finished
Interior
Interior Features Ceiling Fan(s), Kitchen - Table Space, Pantry, Wood Floors
Hot Water Natural Gas
Heating Forced Air
Cooling Central A/C
Fireplaces Number 1
Fireplaces Type Electric, Mantel(s)
Equipment Built-In Microwave, Dishwasher, Disposal, Dryer, Icemaker, Oven/Range - Gas, Refrigerator, Washer
Fireplace Y
Window Features Double Hung
Appliance Built-In Microwave, Dishwasher, Disposal, Dryer, Icemaker, Oven/Range - Gas, Refrigerator, Washer
Heat Source Natural Gas
Laundry Washer In Unit, Dryer In Unit, Basement
Exterior
Exterior Feature Patio(s)
Parking Features Garage - Front Entry, Garage Door Opener
Garage Spaces 1.0
Fence Rear
Water Access N
Roof Type Shingle
Accessibility None
Porch Patio(s)
Attached Garage 1
Total Parking Spaces 1
Garage Y
Building
Story 3
Foundation Permanent
Sewer Public Sewer
Water Public
Architectural Style Colonial
Level or Stories 3
Additional Building Above Grade, Below Grade
New Construction N
Schools
School District Fauquier County Public Schools
Others
Senior Community No
Tax ID 6984-02-6520
Ownership Fee Simple
SqFt Source Assessor
Special Listing Condition Standard
Read Less

Bought with Penny A Glenn • RE/MAX Gateway



