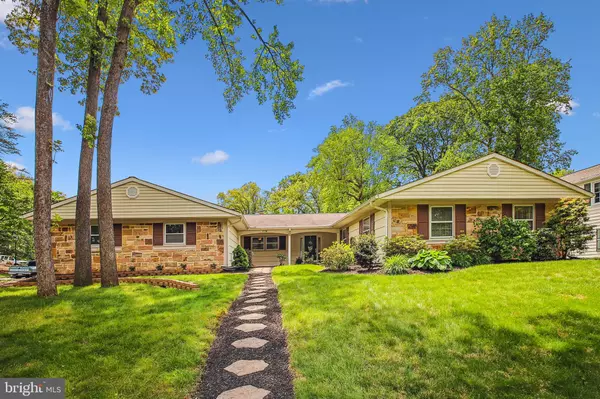For more information regarding the value of a property, please contact us for a free consultation.
1736 TRENT ST Crofton, MD 21114
Want to know what your home might be worth? Contact us for a FREE valuation!

Our team is ready to help you sell your home for the highest possible price ASAP
Key Details
Sold Price $650,000
Property Type Single Family Home
Sub Type Detached
Listing Status Sold
Purchase Type For Sale
Square Footage 2,160 sqft
Price per Sqft $300
Subdivision Crofton Park
MLS Listing ID MDAA2059184
Sold Date 06/15/23
Style Ranch/Rambler
Bedrooms 4
Full Baths 2
HOA Y/N N
Abv Grd Liv Area 2,160
Originating Board BRIGHT
Year Built 1968
Annual Tax Amount $5,387
Tax Year 2022
Lot Size 0.272 Acres
Acres 0.27
Property Description
What an exceptional and uniquely remodeled rancher in the sought-after Crofton Triangle! The first thing you are going to flip over is the attached, over-sized THREE CAR GARAGE! Amazing, I know! The front door has been moved and provides a private foyer so your Door Dash driver won't be able to look inside your home. As you enter to your right, you will see the expansive, open concept with an inviting living room and dining room. The incredible kitchen remodel allows for the kitchen to be a part of the action going on in the rest of the home and provides extra seating at the kitchen island. The high-end custom cabinetry, granite counters and stainless steel appliances make it a showplace you'll be happy to show off. Right off the kitchen is a wonderfully finished sunroom where you can enjoy your coffee while you overlook the backyard. This model ALSO offers a Family Room that is set off from the rest of the home to provide a little separation when you want it, but also provides a pass-through window to the kitchen so you aren't completely apart from the action. The primary suite offers plenty of space for a king sized bed, double closets and a nicely remodeled bathroom. The additional bedrooms all have overhead fans and lights and share a nice-sized hall bath. The back yard is grassy and fully fenced with a wide gate. This home is a knock out! Walk to Crofton Woods and a part of the Crofton Middle and BRAND NEW Crofton High School. New HVAC 2022. New Water Heater 2022. New Roof 2011 w/45 year shingles. Newer Electrical Panel. All New Interior Doors. And so much more! You will NOT be disappointed.
Location
State MD
County Anne Arundel
Zoning R5
Rooms
Main Level Bedrooms 4
Interior
Hot Water Natural Gas
Heating Forced Air
Cooling Central A/C
Fireplaces Number 1
Heat Source Natural Gas
Exterior
Garage Garage - Side Entry, Garage Door Opener, Inside Access, Oversized
Garage Spaces 3.0
Waterfront N
Water Access N
Accessibility Level Entry - Main
Attached Garage 3
Total Parking Spaces 3
Garage Y
Building
Story 1
Foundation Slab
Sewer Public Sewer
Water Public
Architectural Style Ranch/Rambler
Level or Stories 1
Additional Building Above Grade, Below Grade
New Construction N
Schools
Elementary Schools Crofton Woods
Middle Schools Crofton
High Schools Crofton
School District Anne Arundel County Public Schools
Others
Senior Community No
Tax ID 020220502897452
Ownership Fee Simple
SqFt Source Assessor
Special Listing Condition Standard
Read Less

Bought with Lesley Bramer • Coldwell Banker Realty
GET MORE INFORMATION




