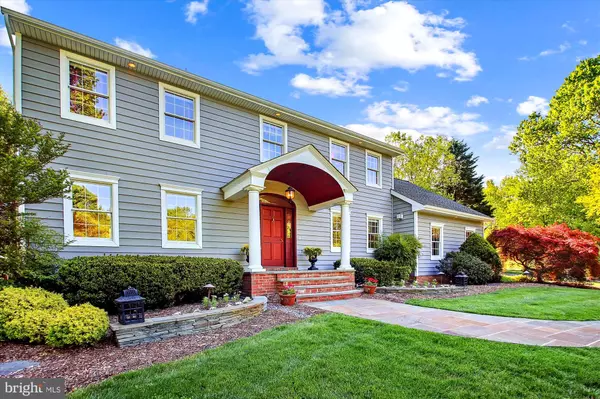For more information regarding the value of a property, please contact us for a free consultation.
3547 FOXHALL DR Davidsonville, MD 21035
Want to know what your home might be worth? Contact us for a FREE valuation!

Our team is ready to help you sell your home for the highest possible price ASAP
Key Details
Sold Price $985,000
Property Type Single Family Home
Sub Type Detached
Listing Status Sold
Purchase Type For Sale
Square Footage 3,765 sqft
Price per Sqft $261
Subdivision Foxhall Estates
MLS Listing ID MDAA2058646
Sold Date 06/09/23
Style Colonial
Bedrooms 5
Full Baths 3
HOA Fees $39/ann
HOA Y/N Y
Abv Grd Liv Area 2,605
Originating Board BRIGHT
Year Built 1987
Annual Tax Amount $5,666
Tax Year 2022
Lot Size 2.280 Acres
Acres 2.28
Property Description
Welcome to this unique custom-built home that has been fully renovated over the past 3 years in the established community of Foxhall Estates in the prime location of Davidsonville.
This beautifully maintained house and property boasts 2,600 sq ft, 5 bedrooms, 3 full baths and the privacy and serenity of over 2.3 acres of professionally designed and landscaped gardens. It has unobstructed eastern views of colorful sunrises and western views of picturesque sunsets.
This home checks all of the boxes:
►An open concept main floor providing space and circulation for entertainment and everyday living;
►Newly remodeled modern farmhouse kitchen and dining room featuring new cabinetry, stunning quartz countertops and buffet, and an eye-popping custom-built walnut island countertop
►A massive 1,000 sq ft flagstone patio featuring an outdoor cooking kitchen/bar with pergola, and two striking curved stone seating walls;
►A serene screened porch just off the kitchen large enough for seating areas and outdoor dining;
►See all of your shoes at once in the huge primary closet and dressing room featuring hardwood flooring, built-in 24” deep cabinets for storing clothing and linens, a custom-built lighted purse cabinet and laundry chute;
►A large claw foot soaking tub, steam shower, two individual vanities, a heated floor and a private water closet with shelving in the renovated primary bathroom; and,
►New wall-to-wall carpeting in all four secondary bedrooms.
In addition to the kitchen and dining areas, the main level has hardwood flooring throughout, is freshly painted and includes a sunlit family room featuring large French doors with beautiful views of the gorgeous backyard, a living room with gas fireplace and bar area, and a mudroom that includes a full bath and laundry room with cabinets, sink and newly purchased front-load washer and dryer with pedestal drawers.
This elegant property includes flowering trees and shrubs that will catch your attention every season of the year. It features in-ground irrigation and lighting, mature specimen trees, a newly built Japanese garden area with a granite Japanese lantern, a large fenced-in raised bed vegetable garden, separate gardens for blueberries, raspberries, blackberries and figs, a shed and shed patio large enough for a riding mower, and a back lawn big enough to practice your 75-90 yard chip shots!
The home features insulated siding and two-zone heating & cooling and a garage with walk up access from the finished basement.
*** All offers to be in for presentation to Seller by Monday by 4:00 PM on Monday, May 8, 2023. ***
Location
State MD
County Anne Arundel
Zoning RA
Rooms
Basement Partially Finished, Sump Pump, Walkout Stairs, Workshop
Interior
Interior Features Attic, Built-Ins, Carpet, Ceiling Fan(s), Crown Moldings, Dining Area, Family Room Off Kitchen, Floor Plan - Open, Kitchen - Eat-In, Kitchen - Island, Laundry Chute, Pantry, Primary Bath(s), Sauna, Soaking Tub, Tub Shower, Walk-in Closet(s), Water Treat System, Wet/Dry Bar, Window Treatments, Wood Floors
Hot Water Electric
Heating Heat Pump(s)
Cooling Ceiling Fan(s), Central A/C, Heat Pump(s)
Fireplaces Number 1
Fireplaces Type Gas/Propane, Heatilator, Mantel(s)
Equipment Built-In Microwave, Dishwasher, Dryer - Front Loading, Exhaust Fan, Energy Efficient Appliances, Icemaker, Indoor Grill, Microwave, Oven - Self Cleaning, Oven/Range - Electric, Refrigerator, Stainless Steel Appliances, Washer - Front Loading, Water Conditioner - Owned
Fireplace Y
Window Features Bay/Bow,Double Hung,Green House,Palladian
Appliance Built-In Microwave, Dishwasher, Dryer - Front Loading, Exhaust Fan, Energy Efficient Appliances, Icemaker, Indoor Grill, Microwave, Oven - Self Cleaning, Oven/Range - Electric, Refrigerator, Stainless Steel Appliances, Washer - Front Loading, Water Conditioner - Owned
Heat Source Electric
Exterior
Garage Built In, Garage - Side Entry, Garage Door Opener, Inside Access
Garage Spaces 10.0
Utilities Available Phone Connected, Cable TV Available
Amenities Available Common Grounds
Waterfront N
Water Access N
View Scenic Vista
Roof Type Architectural Shingle
Accessibility None
Attached Garage 2
Total Parking Spaces 10
Garage Y
Building
Lot Description Adjoins - Open Space, Backs to Trees, Cul-de-sac, Front Yard, Landscaping, No Thru Street, Partly Wooded, Private, Rear Yard, Rural
Story 3
Foundation Slab
Sewer Septic Exists
Water Well
Architectural Style Colonial
Level or Stories 3
Additional Building Above Grade, Below Grade
New Construction N
Schools
Elementary Schools Davidsonville
Middle Schools Central
High Schools South River
School District Anne Arundel County Public Schools
Others
Pets Allowed Y
HOA Fee Include Common Area Maintenance
Senior Community No
Tax ID 020126890030312
Ownership Fee Simple
SqFt Source Assessor
Security Features Electric Alarm,Main Entrance Lock,Motion Detectors,Smoke Detector
Acceptable Financing Cash, Negotiable
Listing Terms Cash, Negotiable
Financing Cash,Negotiable
Special Listing Condition Standard
Pets Description No Pet Restrictions
Read Less

Bought with Jennifer A Snead • Long & Foster Real Estate, Inc.
GET MORE INFORMATION




