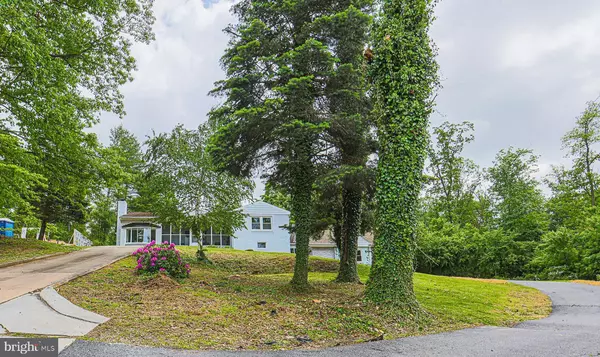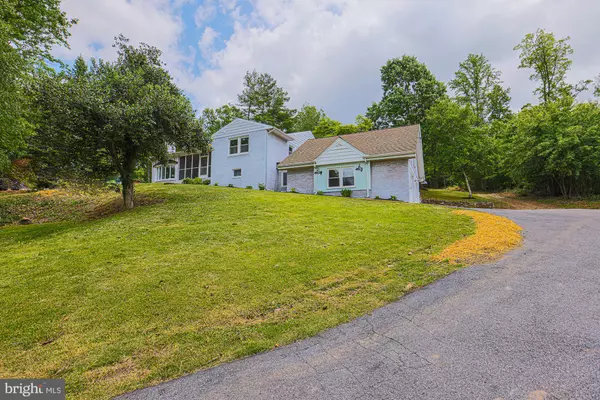For more information regarding the value of a property, please contact us for a free consultation.
2021 SNYDERSBURG RD Westminster, MD 21157
Want to know what your home might be worth? Contact us for a FREE valuation!

Our team is ready to help you sell your home for the highest possible price ASAP
Key Details
Sold Price $491,000
Property Type Single Family Home
Sub Type Detached
Listing Status Sold
Purchase Type For Sale
Square Footage 2,130 sqft
Price per Sqft $230
Subdivision None Available
MLS Listing ID MDCR2014330
Sold Date 06/09/23
Style Ranch/Rambler
Bedrooms 3
Full Baths 2
HOA Y/N N
Abv Grd Liv Area 1,666
Originating Board BRIGHT
Year Built 1969
Annual Tax Amount $3,495
Tax Year 2022
Lot Size 4.403 Acres
Acres 4.4
Property Description
Welcome to the perfect home situated beautifully and privately nestled on a hill amongst a handful
of evergreen trees. Enter in through the main level which features a gourmet kitchen with quartz countertops and stainless steel appliances. Premium, all wood kitchen cabinets, a waterfall island and programmable Thermostat! Laundry room located in a private room right off the kitchen for your convenience. Relax in your cozy living room with wood burning fireplace on these crisp fall evenings - with extra high ceilings! Access the oversized 2 car attached garage through your generously sized mud room and entertain all year long on your private rear deck. Large, private guest room on top of the garage to host family and friends. Lower level features recreation room, an office/storage areas, and a utility area. Convenient to Westminster and MD-140 commuter routes.
Make this home yours today! This three-bedroom, two full bath rancher situated on a 4.4 -acre lot in the country is sure to give you a sense of pride. This home not only offers main-level living with beautiful country views from the comfort of your own living room, , but also a large garden area ready for you to show off your green thumb.
Location
State MD
County Carroll
Zoning RESIDENTIAL
Rooms
Other Rooms Living Room, Dining Room, Primary Bedroom, Sitting Room, Bedroom 2, Bedroom 3, Kitchen, Family Room, Basement, Laundry
Basement Other
Main Level Bedrooms 3
Interior
Hot Water Electric
Heating Heat Pump(s)
Cooling Central A/C, Ceiling Fan(s), Dehumidifier
Fireplaces Number 1
Fireplaces Type Mantel(s), Fireplace - Glass Doors, Heatilator
Equipment Washer/Dryer Hookups Only, Dishwasher, Dryer, Extra Refrigerator/Freezer, Microwave, Refrigerator, Stove, Washer, Exhaust Fan, Disposal, Water Heater - High-Efficiency, Icemaker, Water Conditioner - Owned
Fireplace Y
Window Features Double Pane,Bay/Bow,Screens
Appliance Washer/Dryer Hookups Only, Dishwasher, Dryer, Extra Refrigerator/Freezer, Microwave, Refrigerator, Stove, Washer, Exhaust Fan, Disposal, Water Heater - High-Efficiency, Icemaker, Water Conditioner - Owned
Heat Source Electric
Exterior
Exterior Feature Patio(s), Screened
Garage Garage Door Opener, Garage - Side Entry
Garage Spaces 2.0
Waterfront N
Water Access N
View Trees/Woods
Roof Type Shingle
Accessibility None
Porch Patio(s), Screened
Parking Type Off Street, Driveway, Attached Garage
Attached Garage 2
Total Parking Spaces 2
Garage Y
Building
Lot Description Partly Wooded, Landscaping
Story 2
Foundation Permanent
Sewer Private Septic Tank
Water Well
Architectural Style Ranch/Rambler
Level or Stories 2
Additional Building Above Grade, Below Grade
New Construction N
Schools
Elementary Schools Manchester
Middle Schools North Carroll
High Schools North Carroll
School District Carroll County Public Schools
Others
Senior Community No
Tax ID 0706001157
Ownership Fee Simple
SqFt Source Assessor
Special Listing Condition Standard
Read Less

Bought with Noushin Hesselbein • Redfin Corp
GET MORE INFORMATION




