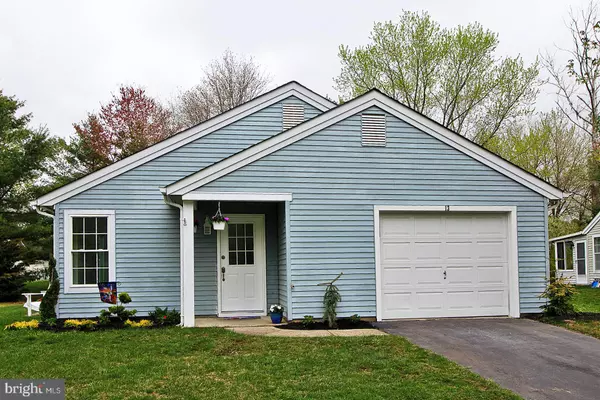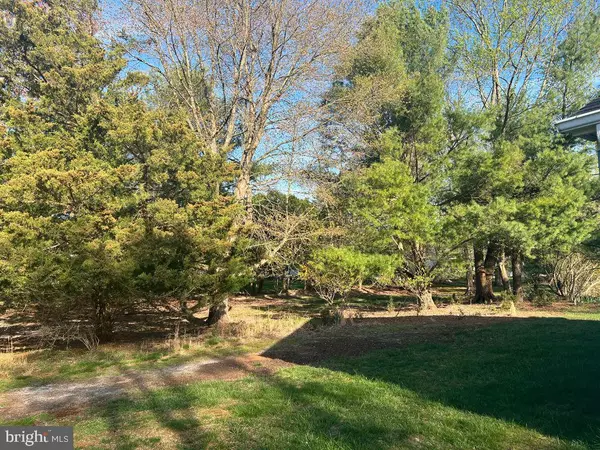For more information regarding the value of a property, please contact us for a free consultation.
13 LANCASTER CT Forked River, NJ 08731
Want to know what your home might be worth? Contact us for a FREE valuation!

Our team is ready to help you sell your home for the highest possible price ASAP
Key Details
Sold Price $319,000
Property Type Single Family Home
Sub Type Detached
Listing Status Sold
Purchase Type For Sale
Square Footage 966 sqft
Price per Sqft $330
Subdivision Pheasant Run - Forked River
MLS Listing ID NJOC2017838
Sold Date 06/09/23
Style Ranch/Rambler
Bedrooms 2
Full Baths 1
HOA Fees $65/qua
HOA Y/N Y
Abv Grd Liv Area 966
Originating Board BRIGHT
Year Built 1986
Annual Tax Amount $2,713
Tax Year 2022
Lot Size 6,695 Sqft
Acres 0.15
Lot Dimensions 65.00 x 103.00
Property Description
Welcome Home to this newly renovated Arlington model in the desirable Pheasant Run Adult Community. This lovely Home features new kitchen with Stylish white cabinets with soft close doors and drawers, quartz countertops, Full Stainless steel appliance package, tile floors and backsplash. Beautiful Vinyl Plank flooring throughout Living room and Bedrooms all new interior doors and trim. Updated Bathroom with new vanity, quartz counters and a Spacious Shower. Newly installed Owens-Corning 30yr dimensional roof and newer windows. Home is located on a quiet Cul-de-Sac with a beautiful wooded view. Pheasant Run offers a clubhouse , in-ground pool, Low taxes and Low maintenance fee which includes lawn care, snow removal and plenty of activities. Close to shopping and Restaurants!!
Location
State NJ
County Ocean
Area Lacey Twp (21513)
Zoning RRCD
Rooms
Main Level Bedrooms 2
Interior
Interior Features Attic, Ceiling Fan(s), Entry Level Bedroom, Recessed Lighting, Sprinkler System, Stall Shower, Upgraded Countertops, Walk-in Closet(s)
Hot Water Natural Gas
Heating Forced Air
Cooling Central A/C
Flooring Ceramic Tile, Luxury Vinyl Plank
Equipment Dishwasher, Microwave, Oven - Self Cleaning, Oven/Range - Gas, Refrigerator, Stainless Steel Appliances, Stove, Water Heater
Fireplace N
Appliance Dishwasher, Microwave, Oven - Self Cleaning, Oven/Range - Gas, Refrigerator, Stainless Steel Appliances, Stove, Water Heater
Heat Source Natural Gas
Exterior
Exterior Feature Patio(s)
Parking Features Garage Door Opener, Inside Access
Garage Spaces 1.0
Amenities Available Club House, Common Grounds, Pool - Outdoor, Shuffleboard, Tennis Courts, Other
Water Access N
Roof Type Shingle
Accessibility None
Porch Patio(s)
Attached Garage 1
Total Parking Spaces 1
Garage Y
Building
Lot Description Cul-de-sac, Rear Yard, Backs to Trees
Story 1
Foundation Slab
Sewer Public Sewer
Water Public
Architectural Style Ranch/Rambler
Level or Stories 1
Additional Building Above Grade, Below Grade
New Construction N
Others
Pets Allowed Y
HOA Fee Include Common Area Maintenance,Lawn Maintenance,Management,Pool(s),Snow Removal
Senior Community Yes
Age Restriction 55
Tax ID 13-01024 02-00028
Ownership Fee Simple
SqFt Source Assessor
Acceptable Financing Cash, Conventional, FHA
Listing Terms Cash, Conventional, FHA
Financing Cash,Conventional,FHA
Special Listing Condition Standard
Pets Allowed Cats OK, Dogs OK
Read Less

Bought with Non Member • Non Subscribing Office



