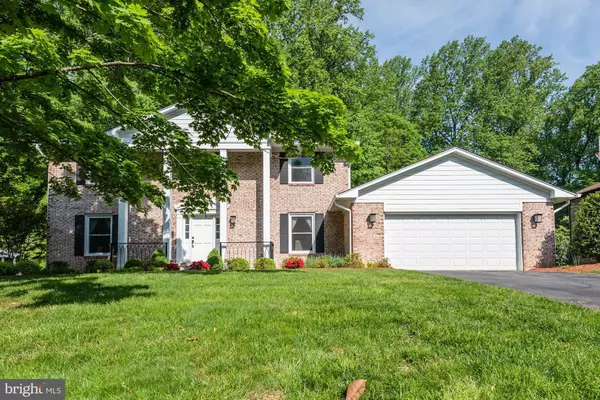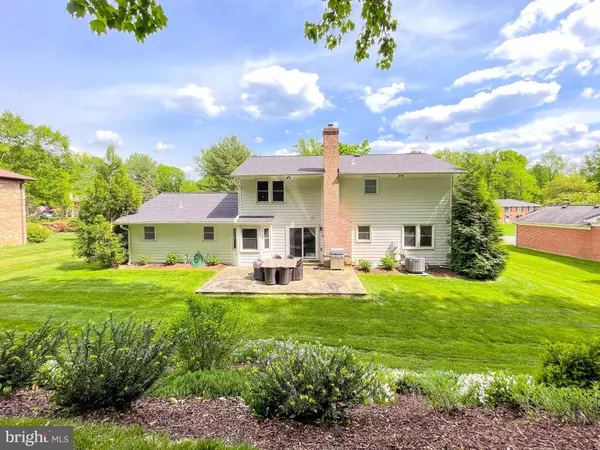For more information regarding the value of a property, please contact us for a free consultation.
733 RIDGE DR Mclean, VA 22101
Want to know what your home might be worth? Contact us for a FREE valuation!

Our team is ready to help you sell your home for the highest possible price ASAP
Key Details
Sold Price $1,630,000
Property Type Single Family Home
Sub Type Detached
Listing Status Sold
Purchase Type For Sale
Square Footage 3,336 sqft
Price per Sqft $488
Subdivision Langley Oaks
MLS Listing ID VAFX2125012
Sold Date 06/07/23
Style Colonial
Bedrooms 4
Full Baths 3
Half Baths 1
HOA Fees $12/ann
HOA Y/N Y
Abv Grd Liv Area 2,436
Originating Board BRIGHT
Year Built 1979
Annual Tax Amount $16,136
Tax Year 2023
Lot Size 0.482 Acres
Acres 0.48
Property Description
Located in the highly sought-after neighborhood of Langley Oaks, this is a fantastic opportunity
to own a fully renovated home by a builder with high standards of craftsmanship meticulously
updated. Hand-stained hardwood floors are found on the main and upper levels, and all the major
systems in the home, including new windows, water heater, heating, and cooling systems, have
been replaced. In 2020, a new roof was installed to complete the upgrades. The kitchen features
top-of-the-line stainless steel appliances, custom-designed cabinets, natural stone countertops
, and backsplash. From the open-plan kitchen, head to the family room with a raised hearth stone
gas fireplace. An elegantly trimmed living room, a formal dining room, a study with French
doors, a well-designed laundry/mudroom, and a powder room complete the main level. The
primary suite is luxurious, boasting a spacious bathroom with a separate shower area and a dual
sink dressing vanity, and custom built-in closets. The lower level is well-designed with a full
bath, bonus room with closets, and a recreation room with high-end home theater equipment that
conveys. The property is situated on a private 1/2-acre lot that backs to trees, providing a serene
and peaceful setting, and features a beautiful stone patio and professionally landscaped yard with
a sprinkler system. Langley Oaks is one of McLean's most highly sought-after neighborhoods,
located adjacent to Langley High School and 150 acres of mature wooded land, a Nature
Preserve, and Fairfax County Parkland with easy access to hiking trails. This location is ideal for
commuting, being inside the beltway and only minutes to DC, Tysons Corner, and the Silver Line
Metro and between Dulles International and Washington Reagan Airports. More information on
the homeowners association can be obtained at langleyoaksmclean
Location
State VA
County Fairfax
Zoning 111
Rooms
Other Rooms Living Room, Dining Room, Primary Bedroom, Bedroom 2, Bedroom 3, Bedroom 4, Kitchen, Family Room, Den, Library, Foyer, Exercise Room, Mud Room, Media Room, Bathroom 2, Bathroom 3, Bonus Room, Primary Bathroom, Half Bath
Basement Full, Fully Finished, Heated, Improved
Interior
Interior Features Breakfast Area, Carpet, Crown Moldings, Dining Area, Family Room Off Kitchen, Floor Plan - Traditional, Formal/Separate Dining Room, Kitchen - Eat-In, Kitchen - Gourmet, Kitchen - Table Space, Primary Bath(s), Recessed Lighting, Walk-in Closet(s), Window Treatments, Wood Floors, Upgraded Countertops, Store/Office, Butlers Pantry
Hot Water 60+ Gallon Tank, Propane
Heating Energy Star Heating System, Programmable Thermostat, Humidifier
Cooling Central A/C, Energy Star Cooling System, Programmable Thermostat
Flooring Hardwood, Partially Carpeted, Ceramic Tile, Stone
Fireplaces Number 1
Fireplaces Type Gas/Propane, Stone, Screen
Equipment Cooktop, Built-In Microwave, Dishwasher, Disposal, Dryer - Front Loading, Energy Efficient Appliances, ENERGY STAR Refrigerator, ENERGY STAR Clothes Washer, ENERGY STAR Dishwasher, Exhaust Fan, Extra Refrigerator/Freezer, Humidifier, Oven - Wall, Stainless Steel Appliances, Water Heater - High-Efficiency, Microwave, Refrigerator, Range Hood
Furnishings No
Fireplace Y
Window Features Double Pane,Energy Efficient,ENERGY STAR Qualified,Atrium,Low-E,Insulated,Vinyl Clad,Screens
Appliance Cooktop, Built-In Microwave, Dishwasher, Disposal, Dryer - Front Loading, Energy Efficient Appliances, ENERGY STAR Refrigerator, ENERGY STAR Clothes Washer, ENERGY STAR Dishwasher, Exhaust Fan, Extra Refrigerator/Freezer, Humidifier, Oven - Wall, Stainless Steel Appliances, Water Heater - High-Efficiency, Microwave, Refrigerator, Range Hood
Heat Source Propane - Leased
Laundry Main Floor
Exterior
Exterior Feature Patio(s)
Parking Features Garage - Front Entry
Garage Spaces 2.0
Utilities Available Propane, Under Ground, Cable TV, Phone Connected
Amenities Available Common Grounds, Jog/Walk Path
Water Access N
View Trees/Woods, Garden/Lawn
Roof Type Architectural Shingle
Accessibility None
Porch Patio(s)
Attached Garage 2
Total Parking Spaces 2
Garage Y
Building
Lot Description Backs to Trees
Story 3
Foundation Brick/Mortar, Block
Sewer Public Sewer
Water Public
Architectural Style Colonial
Level or Stories 3
Additional Building Above Grade, Below Grade
Structure Type Dry Wall
New Construction N
Schools
Elementary Schools Churchill Road
Middle Schools Cooper
High Schools Langley
School District Fairfax County Public Schools
Others
HOA Fee Include Common Area Maintenance
Senior Community No
Tax ID 0223 04 0143
Ownership Fee Simple
SqFt Source Assessor
Security Features Security System
Acceptable Financing Cash, Conventional, VA
Horse Property N
Listing Terms Cash, Conventional, VA
Financing Cash,Conventional,VA
Special Listing Condition Standard
Read Less

Bought with Li Li • Samson Properties



