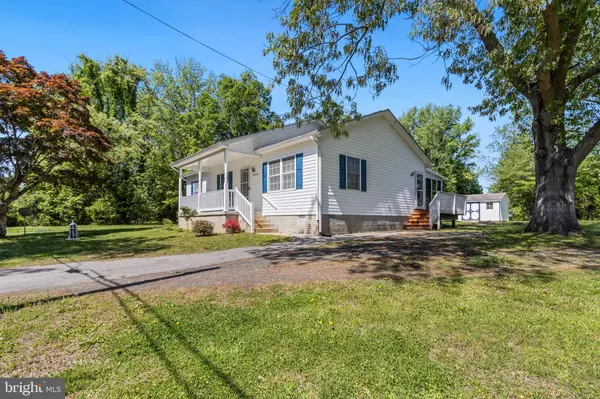For more information regarding the value of a property, please contact us for a free consultation.
36090 ROOSEVELT BLVD Chaptico, MD 20621
Want to know what your home might be worth? Contact us for a FREE valuation!

Our team is ready to help you sell your home for the highest possible price ASAP
Key Details
Sold Price $285,000
Property Type Single Family Home
Sub Type Detached
Listing Status Sold
Purchase Type For Sale
Square Footage 1,176 sqft
Price per Sqft $242
Subdivision Mill Point Shores
MLS Listing ID MDSM2012780
Sold Date 06/02/23
Style Ranch/Rambler
Bedrooms 3
Full Baths 2
HOA Fees $33/ann
HOA Y/N Y
Abv Grd Liv Area 1,176
Originating Board BRIGHT
Year Built 2010
Annual Tax Amount $1,830
Tax Year 2022
Lot Size 0.288 Acres
Acres 0.29
Property Description
Welcome to this adorable 3 bedroom, 2 bathroom rambler. This home is a true gem that offers the perfect blend of modern comfort and classic charm.
Step inside and you'll be greeted by a spacious and sun-filled living room, perfect for relaxing or entertaining guests. The recently upgraded appliances in the kitchen make cooking a breeze, and the adjoining dining area is the ideal spot for enjoying meals with family and friends.
With three generously sized bedrooms, there is plenty of room for everyone to have their own space. The enclosed sunroom is an added bonus, providing a tranquil and private oasis to unwind in after a long day.
One of the standout curb appeal features of this home is the covered front stoop, which is the perfect spot to enjoy your morning coffee or watch the sunset in the evenings. This home has been well-maintained and ready for enjoyment for years to come.
But that's not all - this home is quietly located in the highly desirable Mill Point Shores neighborhood, which offers easy access to waterfront recreation, nature trails, and much more. Don't miss out on this rare opportunity to own in Chaptico - schedule your showing today!
Location
State MD
County Saint Marys
Zoning RNC
Rooms
Other Rooms Bedroom 2, Bedroom 3, Bedroom 1, Bathroom 1, Bathroom 2
Main Level Bedrooms 3
Interior
Interior Features Ceiling Fan(s), Combination Dining/Living, Entry Level Bedroom, Floor Plan - Traditional, Kitchen - Country
Hot Water Electric
Heating Heat Pump(s)
Cooling Central A/C
Equipment Built-In Microwave, Dishwasher, Dryer - Electric, Dryer - Front Loading, Exhaust Fan, Icemaker, Oven - Self Cleaning, Oven/Range - Electric, Refrigerator, Stainless Steel Appliances
Furnishings No
Fireplace N
Appliance Built-In Microwave, Dishwasher, Dryer - Electric, Dryer - Front Loading, Exhaust Fan, Icemaker, Oven - Self Cleaning, Oven/Range - Electric, Refrigerator, Stainless Steel Appliances
Heat Source Electric
Exterior
Utilities Available None
Waterfront N
Water Access N
Accessibility None
Garage N
Building
Story 1
Foundation Crawl Space
Sewer Private Septic Tank
Water Well
Architectural Style Ranch/Rambler
Level or Stories 1
Additional Building Above Grade, Below Grade
New Construction N
Schools
School District St. Mary'S County Public Schools
Others
Pets Allowed N
Senior Community No
Tax ID 1904006534
Ownership Fee Simple
SqFt Source Assessor
Acceptable Financing Cash, Conventional, FHA, USDA, VA, Other
Listing Terms Cash, Conventional, FHA, USDA, VA, Other
Financing Cash,Conventional,FHA,USDA,VA,Other
Special Listing Condition Standard
Read Less

Bought with Tracy Vasquez • Cummings & Co. Realtors
GET MORE INFORMATION




