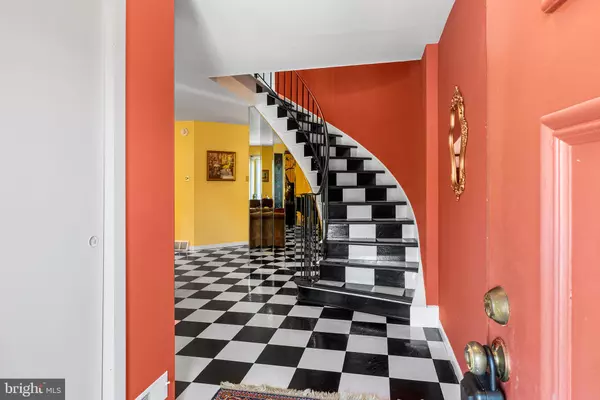For more information regarding the value of a property, please contact us for a free consultation.
30 PARCHMENT DR New Hope, PA 18938
Want to know what your home might be worth? Contact us for a FREE valuation!

Our team is ready to help you sell your home for the highest possible price ASAP
Key Details
Sold Price $415,000
Property Type Condo
Sub Type Condo/Co-op
Listing Status Sold
Purchase Type For Sale
Square Footage 1,980 sqft
Price per Sqft $209
Subdivision Ingham Mews
MLS Listing ID PABU2047218
Sold Date 06/02/23
Style Colonial,Contemporary
Bedrooms 3
Full Baths 2
Half Baths 1
Condo Fees $473/mo
HOA Y/N N
Abv Grd Liv Area 1,980
Originating Board BRIGHT
Year Built 1981
Annual Tax Amount $4,848
Tax Year 2022
Lot Dimensions 0.00 x 0.00
Property Description
Here is a unique opportunity to create your own vision within one of New Hope-Solebury's more sought after neighborhoods. Tax records state this property to be a 3 Bedroom home, even though it is currently configured as 2 Bedroom with a large 2nd floor Sitting Room/Lounge. It would appear that a prior owner made this conversion from a 3 to a 2 Bedroom layout. Please refer to the floorplans available under the icon above, as well as the last 3 photos. This unique aspect to the floorplan opens up the possibilities even further, while your other renovations are underway. This diamond in the rough is wonderfully sized at nearly 2,000 square feet with the additional benefit having of a full, unfinished basement - thereby making your renovations that much simpler. Upon entering the remarkably spacious Living Room w/its gracefully curved staircase (not a spiral staircase), the possibilities begin to reveal themselves. The HVAC is newer (2021). Don't forget about the additional benefit of having a detached, one-car garage that is around to the right side. The property is priced to reflect condition - while inspections for buyer information are welcomed, the seller's intent is for an "as-is" sale. Please note that the back deck & fencing are strictly "as-is" & will require replacement. Dimensions to be independently verified.
Location
State PA
County Bucks
Area Solebury Twp (10141)
Zoning RDD
Rooms
Other Rooms Living Room, Dining Room, Primary Bedroom, Bedroom 2, Bedroom 3, Kitchen, Family Room, Foyer, Laundry, Other, Storage Room, Bathroom 2, Primary Bathroom, Half Bath
Basement Full, Unfinished
Interior
Hot Water Electric
Heating Forced Air
Cooling Central A/C
Fireplaces Number 1
Heat Source Electric
Exterior
Garage Additional Storage Area
Garage Spaces 1.0
Amenities Available Pool - Outdoor, Tennis Courts
Waterfront N
Water Access N
Accessibility None
Parking Type Detached Garage, Parking Lot
Total Parking Spaces 1
Garage Y
Building
Story 2
Foundation Block
Sewer Public Sewer
Water Public
Architectural Style Colonial, Contemporary
Level or Stories 2
Additional Building Above Grade, Below Grade
New Construction N
Schools
School District New Hope-Solebury
Others
Pets Allowed Y
HOA Fee Include Common Area Maintenance,Lawn Maintenance,Pool(s),Sewer,Ext Bldg Maint,Snow Removal,Other
Senior Community No
Tax ID 41-026-043 & 41-026-043-001
Ownership Condominium
Acceptable Financing Cash, Conventional
Listing Terms Cash, Conventional
Financing Cash,Conventional
Special Listing Condition Standard
Pets Description Number Limit
Read Less

Bought with Jeffrey T Petzak • Long & Foster Real Estate, Inc.
GET MORE INFORMATION




