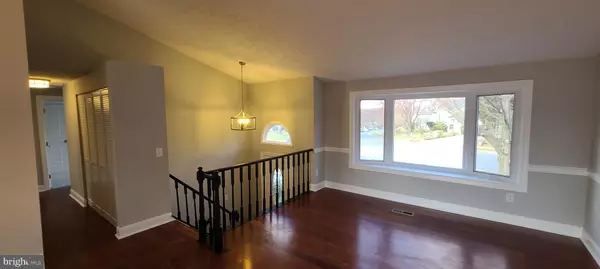For more information regarding the value of a property, please contact us for a free consultation.
306 KEARNEY DR Owings Mills, MD 21117
Want to know what your home might be worth? Contact us for a FREE valuation!

Our team is ready to help you sell your home for the highest possible price ASAP
Key Details
Sold Price $399,900
Property Type Single Family Home
Sub Type Detached
Listing Status Sold
Purchase Type For Sale
Square Footage 1,781 sqft
Price per Sqft $224
Subdivision Timber Grove
MLS Listing ID MDBC2061980
Sold Date 05/24/23
Style Split Foyer
Bedrooms 4
Full Baths 3
HOA Y/N N
Abv Grd Liv Area 1,031
Originating Board BRIGHT
Year Built 1985
Annual Tax Amount $3,406
Tax Year 2022
Lot Size 8,013 Sqft
Acres 0.18
Lot Dimensions 1.00 x
Property Description
*Conventional and VA loans only*
This spacious four/five bedroom, three full bath split foyer home is situated on a professionally landscaped lot with off street parking for two and an expansive deck overlooking the backyard. This lovely home features updates throughout, including new hardwood floors, new carpet, ceramic tile, fresh paint, new lighting and more! Enjoy the light, bright and open floor plan - comfortable living room with cathedral ceiling and bay window, dining room with cathedral ceiling, chandelier and exit to the deck and kitchen with breakfast bar, white cabinets, brushed nickel fixtures, granite countertops and stainless-steel appliances. A primary bedroom with en suite bath plus two additional nice-sized bedrooms along with a full hall bath are also on the main level. The walk-up, lower level is finished with a spacious rec room with new carpet and new overhead lighting plus a fourth bedroom, fifth bedroom/den/hobby room and full bath. The laundry closet with stacked washer and dryer and storage closets are also on the lower level. All bedrooms feature new carpet, closets and ceiling fans with lights and all baths have been updated with ceramic tile flooring, ceramic tile shower surrounds and new vanities, mirrors and lighting. This home is conveniently located close to major thoroughfares, public transportation, shopping, restaurants and recreation.
Location
State MD
County Baltimore
Zoning R
Rooms
Basement Rear Entrance, Walkout Stairs
Main Level Bedrooms 3
Interior
Interior Features Dining Area, Built-Ins, Window Treatments, Floor Plan - Open, Attic, Breakfast Area, Upgraded Countertops, Carpet, Ceiling Fan(s), Primary Bath(s), Stall Shower, Tub Shower, Wood Floors
Hot Water Electric
Heating Forced Air
Cooling Ceiling Fan(s), Central A/C
Flooring Hardwood, Ceramic Tile, Carpet
Equipment Dishwasher, Oven/Range - Electric, Microwave, Washer/Dryer Stacked, Stove, Water Dispenser, Stainless Steel Appliances, Refrigerator, Disposal
Fireplace N
Window Features Bay/Bow,Double Pane,Screens
Appliance Dishwasher, Oven/Range - Electric, Microwave, Washer/Dryer Stacked, Stove, Water Dispenser, Stainless Steel Appliances, Refrigerator, Disposal
Heat Source Natural Gas
Laundry Basement
Exterior
Exterior Feature Deck(s)
Garage Spaces 2.0
Fence Rear
Water Access N
Roof Type Asphalt,Shingle
Accessibility None
Porch Deck(s)
Total Parking Spaces 2
Garage N
Building
Lot Description Cul-de-sac, Rear Yard, Landscaping
Story 2
Foundation Slab
Sewer Public Sewer
Water Public
Architectural Style Split Foyer
Level or Stories 2
Additional Building Above Grade, Below Grade
Structure Type Cathedral Ceilings
New Construction N
Schools
Elementary Schools Timber Grove
Middle Schools Franklin
High Schools Franklin
School District Baltimore County Public Schools
Others
Senior Community No
Tax ID 04041800010181
Ownership Fee Simple
SqFt Source Assessor
Acceptable Financing Cash, Conventional, VA
Listing Terms Cash, Conventional, VA
Financing Cash,Conventional,VA
Special Listing Condition Standard
Read Less

Bought with Stacy M Wilson • Samson Properties



