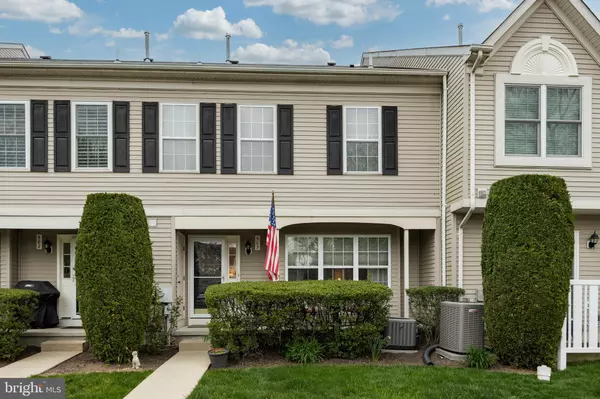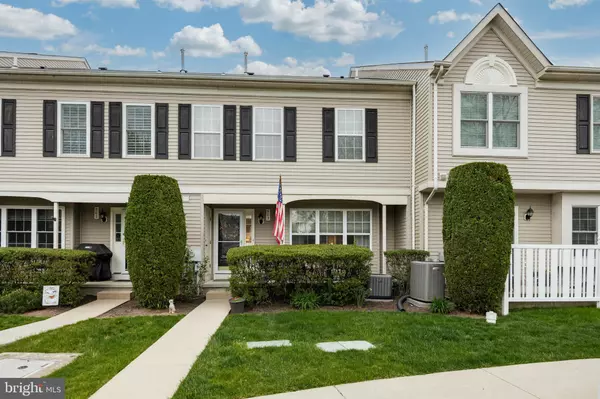For more information regarding the value of a property, please contact us for a free consultation.
903 CHERRY WOOD CT Phoenixville, PA 19460
Want to know what your home might be worth? Contact us for a FREE valuation!

Our team is ready to help you sell your home for the highest possible price ASAP
Key Details
Sold Price $306,000
Property Type Condo
Sub Type Condo/Co-op
Listing Status Sold
Purchase Type For Sale
Square Footage 1,258 sqft
Price per Sqft $243
Subdivision Kimberton Greene
MLS Listing ID PACT2043674
Sold Date 05/23/23
Style Traditional
Bedrooms 2
Full Baths 2
Half Baths 1
Condo Fees $280/mo
HOA Y/N N
Abv Grd Liv Area 1,258
Originating Board BRIGHT
Year Built 1998
Annual Tax Amount $4,195
Tax Year 2023
Lot Dimensions 0.00 x 0.00
Property Description
Beautifully updated, 2 BR, 2.5 Bath in desirable Kimberton Greene. Front porch welcomes you as you enter the front door to find entry foyer with coat closet and powder room. Main floor features open concept, light and airy Living and Dining with large bay window. Kitchen has walk-in pantry and has updated cabinets, granite counters, tile backsplash and newer appliances. Also features under counter and recessed lighting. Second floor features large Master Bedroom with two closets (one walk-in) and Master Bath with tile floors and vanity. Across the hall the second bedroom has large closet and a full bath. Large laundry closet completes the second floor. The Basement has been finished with large living area that could be used as family room, playroom, office, gym, etc., and still has plenty of space for storage. Home also has an outside storage closet and a deeded parking spot as well as large lot with plenty of additional parking. Community includes swimming pool, tennis courts and club house. Close to major highways as well as all the shopping and restaurants that Phoenixville has to offer. Welcome Home!
Location
State PA
County Chester
Area East Pikeland Twp (10326)
Zoning RES
Rooms
Basement Partially Finished
Interior
Hot Water Natural Gas
Heating Forced Air
Cooling Central A/C
Flooring Carpet, Laminate Plank
Heat Source Natural Gas
Exterior
Utilities Available Cable TV
Amenities Available Club House, Pool - Outdoor, Jog/Walk Path, Tennis Courts
Waterfront N
Water Access N
Roof Type Asphalt
Accessibility None
Parking Type Other
Garage N
Building
Story 2
Foundation Concrete Perimeter
Sewer Public Sewer
Water Public
Architectural Style Traditional
Level or Stories 2
Additional Building Above Grade, Below Grade
New Construction N
Schools
School District Phoenixville Area
Others
Pets Allowed Y
HOA Fee Include Common Area Maintenance,Ext Bldg Maint,Lawn Maintenance,Snow Removal
Senior Community No
Tax ID 26-02 -0439
Ownership Condominium
Acceptable Financing Cash, Conventional
Listing Terms Cash, Conventional
Financing Cash,Conventional
Special Listing Condition Standard
Pets Description Cats OK, Dogs OK
Read Less

Bought with Lynne C Nicander • Duffy Real Estate-St Davids
GET MORE INFORMATION




