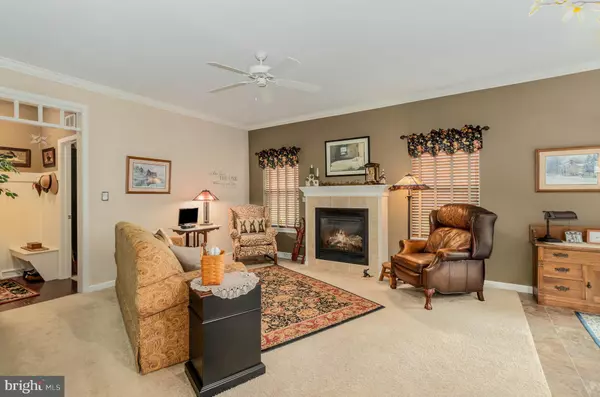For more information regarding the value of a property, please contact us for a free consultation.
1782 EMPRESS DR Mechanicsburg, PA 17055
Want to know what your home might be worth? Contact us for a FREE valuation!

Our team is ready to help you sell your home for the highest possible price ASAP
Key Details
Sold Price $512,010
Property Type Single Family Home
Sub Type Detached
Listing Status Sold
Purchase Type For Sale
Square Footage 3,216 sqft
Price per Sqft $159
Subdivision Orchard Glen
MLS Listing ID PACB2019724
Sold Date 05/16/23
Style Traditional
Bedrooms 4
Full Baths 2
Half Baths 1
HOA Fees $36/mo
HOA Y/N Y
Abv Grd Liv Area 2,534
Originating Board BRIGHT
Year Built 2012
Annual Tax Amount $5,938
Tax Year 2022
Lot Size 8,712 Sqft
Acres 0.2
Property Description
CONTRACT PENDING AS OF 4/8/23. Come see this Beautiful property located in Orchard Glen, a much sought-after neighborhood, in Upper Allen Twp. Mechanicsburg Schools, has terrific ball fields, playgrounds, and a water play area for the kids this summer. Lovely landscaping with several flowering trees.
Walk into the foyer to access the formal dining room or formal living room. In the rear of the house, enjoy the family room with a gas fireplace, and kitchen, including beautiful granite countertops, an almost new stainless steel smooth-top electric range, and a breakfast bar, with a breakfast nook. All overlooking the gorgeous patio with a permanently attached gazebo and private rear yard. Enjoy your patio's fire pit, on a cool evening in the privacy of your own backyard.
Two-car garage enters into a classic Garman mud room with beadboard and pegs for coats.
Second floor features a Spacious Master bedroom, with ensuite, and two walk-in closets. Three other good-sized bedrooms are on the second floor. Most windows include wooden Levelor blinds.
The partially finished basement includes a family room with an office. This home was a Parade of Homes model in 2012.
4 Bedrooms 2.5 baths with over 3,000 finished sqft, set up your private showing today to see all this immaculate two-story has to offer!
Make this beautiful home, a new owner's dream!
Location
State PA
County Cumberland
Area Upper Allen Twp (14442)
Zoning RESIDENTIAL
Rooms
Other Rooms Living Room, Dining Room, Primary Bedroom, Bedroom 2, Bedroom 3, Bedroom 4, Kitchen, Family Room, Other
Basement Partially Finished
Interior
Interior Features Carpet, Ceiling Fan(s), Pantry, Soaking Tub, Upgraded Countertops, Window Treatments
Hot Water Electric
Heating Heat Pump(s)
Cooling Central A/C
Fireplaces Number 1
Fireplaces Type Gas/Propane
Fireplace Y
Heat Source Electric
Exterior
Exterior Feature Patio(s)
Garage Garage Door Opener, Garage - Front Entry
Garage Spaces 2.0
Waterfront N
Water Access N
Accessibility None
Porch Patio(s)
Parking Type Attached Garage
Attached Garage 2
Total Parking Spaces 2
Garage Y
Building
Lot Description Landscaping, Level, Rear Yard
Story 2
Foundation Permanent
Sewer Public Sewer
Water Public
Architectural Style Traditional
Level or Stories 2
Additional Building Above Grade, Below Grade
New Construction N
Schools
Middle Schools Mechanicsburg
High Schools Mechanicsburg Area
School District Mechanicsburg Area
Others
Pets Allowed N
Senior Community No
Tax ID 42-10-0256-282
Ownership Fee Simple
SqFt Source Assessor
Acceptable Financing Cash, Conventional, VA, FHA
Listing Terms Cash, Conventional, VA, FHA
Financing Cash,Conventional,VA,FHA
Special Listing Condition Standard
Read Less

Bought with MICHELLE LEO • TeamPete Realty Services, Inc.
GET MORE INFORMATION




