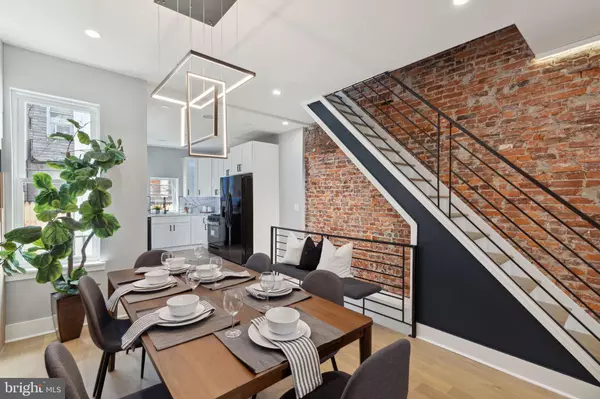For more information regarding the value of a property, please contact us for a free consultation.
2128 E ORLEANS ST Philadelphia, PA 19134
Want to know what your home might be worth? Contact us for a FREE valuation!

Our team is ready to help you sell your home for the highest possible price ASAP
Key Details
Sold Price $240,000
Property Type Townhouse
Sub Type Interior Row/Townhouse
Listing Status Sold
Purchase Type For Sale
Square Footage 1,300 sqft
Price per Sqft $184
Subdivision Port Richmond
MLS Listing ID PAPH2211480
Sold Date 05/15/23
Style Traditional
Bedrooms 3
Full Baths 2
HOA Y/N N
Abv Grd Liv Area 1,300
Originating Board BRIGHT
Year Built 1925
Annual Tax Amount $902
Tax Year 2023
Lot Size 813 Sqft
Acres 0.02
Lot Dimensions 14.00 x 58.00
Property Description
FEATURED IN THE NEW YORK TIMES! 2128 E Orleans Street, a one of a kind remodeled home nestled in the heart of the Kensington/Port Richmond neighborhood! Every inch of this residence has been meticulously upgraded without compromise and with tons of attention to details. From the windows, plumbing, HVAC, kitchen, bathrooms, and more, all has been revamped to meet the highest standards of luxury living. The property sits on a large lot and boasts a modern, three-bedroom, two-bathroom layout with an outdoor area, elegant finishes, recessed lighting, hardwood floors, central air and heat, a finished basement complete with a washer and dryer hookup and full bathroom, and so much more!
Upon entering, the first floor welcomes you with an inviting open layout with an oak wood accent wall with electric fireplace, spacious living and dining area with custom millwork, and reclaimed wood shelving. You simply cannot miss the impressive attention to detail throughout. The gourmet kitchen is a chef's dream, featuring custom cabinets, quartz counters, designer slab backsplash with under cabinet lighting, bar seating area, and a full appliance package.
Downstairs, the finished basement provides additional living space ideal for a home gym or in-law suite, a full bathroom, and a large laundry area with washer and dryer hookup.
Head on up towards the second floor and notice the illuminated exposed brick wall leading to three generously-sized bedrooms, a spacious dry bar with wine fridge, and another luxurious full bathroom that has been thoughtfully designed.
Other features of this incredibly renovated home include built-in surround sound throughout, camera surveillance system with computer monitoring, smart thermostat, and smart locks for the exterior door.
This prime location is just minutes away from the vibrant Port Richmond and Fishtown neighborhoods and within walking distance of various shopping centers, coffee shops, bars, and restaurants. Plus, it's conveniently located off Frankford Ave and is close to public transit and the I-95 on-ramp. Don't miss your chance to see this amazing home - schedule a showing today! Ask your realtor for a link to the NY times article.
Location
State PA
County Philadelphia
Area 19134 (19134)
Zoning RSA5
Rooms
Basement Fully Finished
Main Level Bedrooms 3
Interior
Interior Features Bar, Sound System, Intercom
Hot Water Natural Gas
Heating Central
Cooling Central A/C
Fireplaces Number 1
Fireplaces Type Electric
Fireplace Y
Heat Source Natural Gas
Laundry Basement, Hookup
Exterior
Waterfront N
Water Access N
Accessibility None
Parking Type None
Garage N
Building
Story 2
Foundation Other
Sewer Public Sewer, Public Hook/Up Avail
Water Public
Architectural Style Traditional
Level or Stories 2
Additional Building Above Grade, Below Grade
New Construction N
Schools
School District The School District Of Philadelphia
Others
Senior Community No
Tax ID 252164700
Ownership Fee Simple
SqFt Source Assessor
Security Features Exterior Cameras,Intercom,Surveillance Sys
Special Listing Condition Standard
Read Less

Bought with Felipe Sevilla • RE/MAX One Realty
GET MORE INFORMATION




