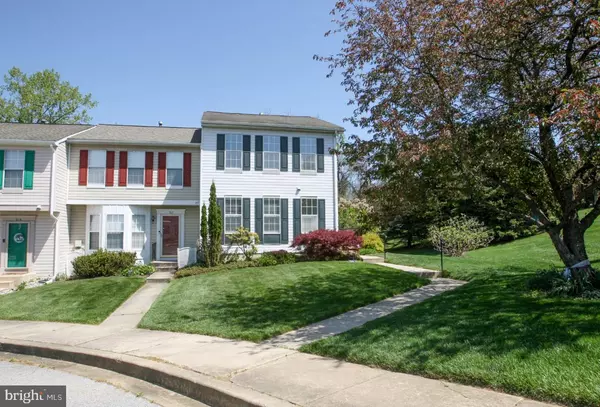For more information regarding the value of a property, please contact us for a free consultation.
910 GLEN FALLS CT Newark, DE 19711
Want to know what your home might be worth? Contact us for a FREE valuation!

Our team is ready to help you sell your home for the highest possible price ASAP
Key Details
Sold Price $325,000
Property Type Townhouse
Sub Type End of Row/Townhouse
Listing Status Sold
Purchase Type For Sale
Square Footage 1,700 sqft
Price per Sqft $191
Subdivision The Ridge
MLS Listing ID DENC2041678
Sold Date 05/10/23
Style Traditional
Bedrooms 3
Full Baths 2
Half Baths 1
HOA Fees $170/mo
HOA Y/N Y
Abv Grd Liv Area 1,360
Originating Board BRIGHT
Year Built 1993
Annual Tax Amount $1,722
Tax Year 2022
Lot Size 6,534 Sqft
Acres 0.15
Lot Dimensions 31.80 x 136.90
Property Description
Rarely available end unit townhome in the convenient and popular community of The Ridge. This home features a nice-sized kitchen with granite counters, double sinks, updated gas stove, built-in bookcase for cookbook storage, and included wall mounted TV. Kitchen opens to the Dining Room via a service bar for easy entertaining. A new chandelier was just installed. Step-down Living Room with wood-burning fireplace, bay window and door to deck. Upstairs, the Main Bedroom offers two closets and private bath with tub & updated vanity. The additional 2 bedrooms and hall bath complete this level. The finished walk-out lower level offers great space for an in-home office or recreation space, plus laundry and storage area. The addition of many plantation shutters provides a stylish finish. The home has been freshly painted. Being sold to settle an estate – all inspections shall be for informational purposes only. Home to be sold in “as-is” condition and seller will make no repairs. Such language must be included in any offer. HOA fee of $170/month covers grass cutting, snow removal, trash collection, common area maintenance, community pool, tennis courts, clubhouse and gym.
Location
State DE
County New Castle
Area Newark/Glasgow (30905)
Zoning NCTH
Rooms
Other Rooms Living Room, Dining Room, Primary Bedroom, Bedroom 2, Bedroom 3, Kitchen, Family Room
Basement Walkout Level, Partially Finished
Interior
Interior Features Built-Ins, Primary Bath(s), Ceiling Fan(s), Recessed Lighting, Tub Shower, Window Treatments
Hot Water Natural Gas
Heating Forced Air
Cooling Central A/C
Flooring Ceramic Tile, Hardwood, Carpet
Fireplaces Number 1
Fireplaces Type Wood
Equipment Dishwasher, Disposal, Oven - Self Cleaning, Oven - Single, Oven/Range - Gas, Refrigerator, Icemaker, Microwave, Water Heater
Fireplace Y
Window Features Bay/Bow,Storm
Appliance Dishwasher, Disposal, Oven - Self Cleaning, Oven - Single, Oven/Range - Gas, Refrigerator, Icemaker, Microwave, Water Heater
Heat Source Natural Gas
Laundry Lower Floor
Exterior
Exterior Feature Deck(s)
Waterfront N
Water Access N
Roof Type Shingle
Accessibility None
Porch Deck(s)
Parking Type Off Street
Garage N
Building
Lot Description Level
Story 2
Foundation Permanent
Sewer Public Sewer
Water Public
Architectural Style Traditional
Level or Stories 2
Additional Building Above Grade, Below Grade
Structure Type Dry Wall
New Construction N
Schools
Elementary Schools Linden Hill
Middle Schools Skyline
High Schools Dickinson
School District Red Clay Consolidated
Others
Senior Community No
Tax ID 08-030.10-257
Ownership Fee Simple
SqFt Source Assessor
Security Features Security System,Smoke Detector
Special Listing Condition Standard
Read Less

Bought with Natalie Craig • Compass
GET MORE INFORMATION




