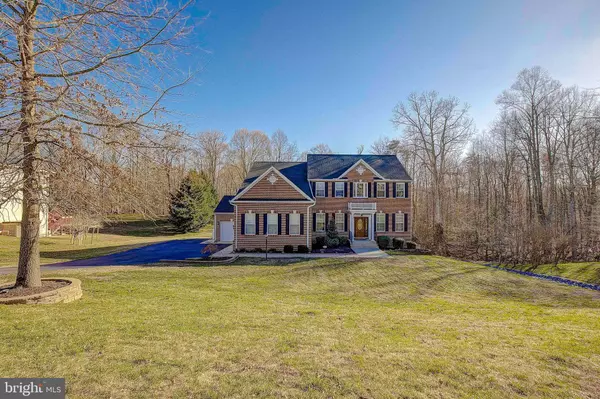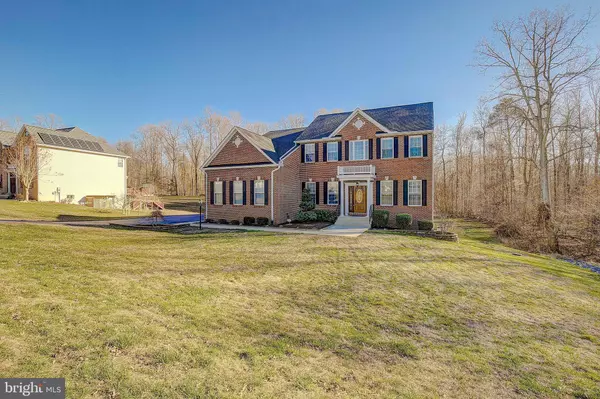For more information regarding the value of a property, please contact us for a free consultation.
3109 STEPHANIES LN Huntingtown, MD 20639
Want to know what your home might be worth? Contact us for a FREE valuation!

Our team is ready to help you sell your home for the highest possible price ASAP
Key Details
Sold Price $770,000
Property Type Single Family Home
Sub Type Detached
Listing Status Sold
Purchase Type For Sale
Square Footage 4,947 sqft
Price per Sqft $155
Subdivision Lorins Pride
MLS Listing ID MDCA2010154
Sold Date 04/28/23
Style Colonial
Bedrooms 5
Full Baths 4
Half Baths 1
HOA Fees $21/ann
HOA Y/N Y
Abv Grd Liv Area 3,462
Originating Board BRIGHT
Year Built 2005
Annual Tax Amount $7,005
Tax Year 2023
Lot Size 0.949 Acres
Acres 0.95
Property Description
Fantastic location for this HUGE, brick-front colonial in sought-after Lorins Pride community of Huntingtown! Close to top rated schools - just one mile from Huntingtown HS and Blue Ribbon middle and elementary schools! Original owners have meticulously maintained this 5 bedroom, 4.5 Bath, 5,200 SF+/- home with a finished basement and 3-car garage! Upper level has four bedrooms and three full baths (including 2nd bedroom on suite with WIC organizer). A walk-out basement includes a large guest bedroom, full bath, media room, storage room & billiard room with mini bar. Perfect for entertaining, or great for extended guest stays-- or as an in-law suite! You'll love the open floor plan on the main level with hardwood floors in foyer, and the two staircases. Has a formal dining room and living room with tray ceilings. Large family room off the kitchen has a floor-to-ceiling stone fireplace. Kitchen has an Italian alcove with cooktop, double oven (with convention oven), huge island with breakfast bar, pendant light fixtures & underneath cabinet lights. Has upgraded Kenmore stainless steel appliances, ceramic tile floor, a built-in desk and extra large pantry. Mud room with 'stop & drop' custom shelving for coats & shoes conveniently located just off the garage. The main level also has an office with glass French doors and a half bath. A spacious master suite upstairs has a celebrity-sized walk-in-closet with custom closet organizers, upgraded tiled garden tub and floor, tiled shower and double vanities. Lots of upgrades here including custom molding throughout, ceramic, granite and marble surfaces in all bathrooms. Has newer, upgraded front door and basement door. Has a monitored alarm system with upgraded equipment (currently contracted through Guardian). Has a sprinkler system in front yard, and front yard landscape lights. Additional improvements include a Culligan water softener, new roof in 2019, and Leaf Guard gutter system. Home is also wired for a plug-in generator. Is on approx one acre that backs to woods, with a large shed for yard supply storage. You'll enjoy the privacy of the large, screened-in porch with Trex decking and the sun deck that overlooks the woods. Easy commute to Joint Base Andrews, PAX Naval station, Annapolis, and Washington DC!
Location
State MD
County Calvert
Zoning RUR
Rooms
Basement Fully Finished
Interior
Hot Water Electric
Heating Heat Pump(s)
Cooling Central A/C
Fireplaces Number 1
Fireplaces Type Gas/Propane
Fireplace Y
Heat Source Electric
Exterior
Garage Garage - Side Entry
Garage Spaces 3.0
Waterfront N
Water Access N
Accessibility None
Parking Type Attached Garage, Driveway, Off Street
Attached Garage 3
Total Parking Spaces 3
Garage Y
Building
Story 3
Foundation Concrete Perimeter
Sewer Private Septic Tank
Water Well
Architectural Style Colonial
Level or Stories 3
Additional Building Above Grade, Below Grade
New Construction N
Schools
Elementary Schools Huntingtown
High Schools Huntingtown
School District Calvert County Public Schools
Others
Senior Community No
Tax ID 0502132028
Ownership Fee Simple
SqFt Source Assessor
Special Listing Condition Standard
Read Less

Bought with Mark A Frisco Jr. • CENTURY 21 New Millennium
GET MORE INFORMATION




