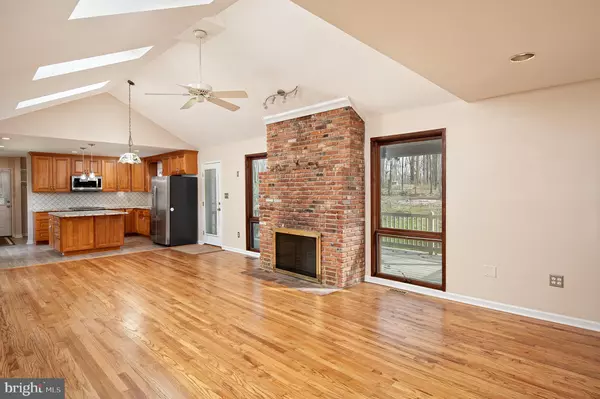For more information regarding the value of a property, please contact us for a free consultation.
2167 MCKENDREE RD, West Friendship, MD 21794
Want to know what your home might be worth? Contact us for a FREE valuation!

Our team is ready to help you sell your home for the highest possible price ASAP
Key Details
Sold Price $710,000
Property Type Single Family Home
Sub Type Detached
Listing Status Sold
Purchase Type For Sale
Square Footage 3,033 sqft
Price per Sqft $234
Subdivision None Available
MLS Listing ID MDHW2026642
Sold Date 04/18/23
Style Contemporary,Ranch/Rambler
Bedrooms 5
Full Baths 3
HOA Y/N N
Abv Grd Liv Area 1,833
Originating Board BRIGHT
Year Built 1978
Annual Tax Amount $6,814
Tax Year 2023
Lot Size 5.030 Acres
Acres 5.03
Property Description
Welcome to your private oasis in beautiful West Friendship sitting on 5 acres with an oversized 2-car garage and lots of updates! This stunning contemporary home boasts a spacious and updated kitchen (updated in 2020) that is perfect for hosting gatherings. The kitchen features beautiful maple cabinets, soft closing drawers, granite counters, stainless appliances, a pantry, and a large center island that is open to an inviting family room with cathedral ceilings, skylights, and a rebuilt fireplace that's only two years old. The main level also includes a freshly painted interior, freshly refinished hardwood floors, three bedrooms and two full baths, including an updated hall bathroom with a soaking tub, separate shower, and dual sinks. The updated master bath has a separate shower, marble top vanity, and linen closet. On the lower level there is a finished walk-out basement with a full bath, rec room, and plenty of storage space offering endless possibilities. The basement also features two potential bedrooms, perfect for accommodating guests or for use as a home office or gym. This home also boasts a covered porch off the back, and a balcony/morning porch off the master bedroom. These outdoor spaces are perfect for enjoying your morning coffee or relaxing in the evening. An oversized 2-car garage provides plenty of storage space for your vehicles and other items plus a 5-acre private lot that offers ample space for outdoor activities, and relaxation. Other updates include: An updated hot water heater (5 years old), HVAC that was replaced around 2015 and the roof was updated about 12 years ago with architectural shingles. The house was also constructed with 2 x 6 stud walls for more energy efficiency and solid construction. Don't miss out on the opportunity to make this beautiful property your own!
Location
State MD
County Howard
Zoning RCDEO
Rooms
Other Rooms Dining Room, Primary Bedroom, Bedroom 2, Bedroom 3, Bedroom 4, Bedroom 5, Kitchen, Family Room, Recreation Room, Storage Room, Bathroom 1, Bathroom 3, Primary Bathroom
Basement Interior Access, Fully Finished, Side Entrance, Walkout Level
Main Level Bedrooms 3
Interior
Interior Features Family Room Off Kitchen, Floor Plan - Open, Formal/Separate Dining Room, Kitchen - Gourmet, Kitchen - Island, Pantry, Primary Bath(s), Skylight(s), Soaking Tub, Water Treat System, Wood Floors, Attic
Hot Water Electric, Tankless, 60+ Gallon Tank
Heating Heat Pump(s)
Cooling Central A/C
Flooring Hardwood
Fireplaces Number 1
Fireplaces Type Wood, Brick
Equipment Built-In Microwave, Dishwasher, Dryer, Washer, Refrigerator, Oven/Range - Electric, Water Heater - Tankless
Fireplace Y
Appliance Built-In Microwave, Dishwasher, Dryer, Washer, Refrigerator, Oven/Range - Electric, Water Heater - Tankless
Heat Source Electric
Exterior
Garage Garage - Front Entry, Additional Storage Area, Garage Door Opener, Oversized, Garage - Side Entry
Garage Spaces 8.0
Fence Rear, Wire, Fully
Waterfront N
Water Access N
View Garden/Lawn, Trees/Woods
Roof Type Architectural Shingle
Accessibility Other
Attached Garage 2
Total Parking Spaces 8
Garage Y
Building
Lot Description Backs to Trees, Landscaping, Open, Private, Rural, Secluded, Trees/Wooded
Story 2
Foundation Block
Sewer Private Septic Tank
Water Well
Architectural Style Contemporary, Ranch/Rambler
Level or Stories 2
Additional Building Above Grade, Below Grade
Structure Type Cathedral Ceilings
New Construction N
Schools
Elementary Schools Bushy Park
Middle Schools Folly Quarter
High Schools Glenelg
School District Howard County Public School System
Others
HOA Fee Include Road Maintenance
Senior Community No
Tax ID NO TAX RECORD
Ownership Fee Simple
SqFt Source Estimated
Acceptable Financing Cash, Conventional, FHA, VA, USDA
Listing Terms Cash, Conventional, FHA, VA, USDA
Financing Cash,Conventional,FHA,VA,USDA
Special Listing Condition Standard
Read Less

Bought with Joseph S Bird • RE/MAX Advantage Realty
GET MORE INFORMATION




