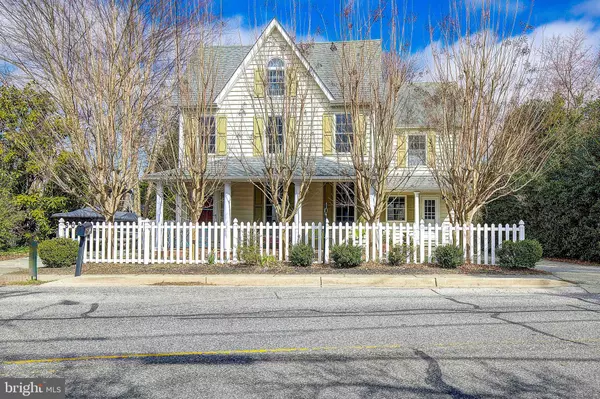For more information regarding the value of a property, please contact us for a free consultation.
502 CHESTERFIELD AVE Centreville, MD 21617
Want to know what your home might be worth? Contact us for a FREE valuation!

Our team is ready to help you sell your home for the highest possible price ASAP
Key Details
Sold Price $656,000
Property Type Single Family Home
Sub Type Detached
Listing Status Sold
Purchase Type For Sale
Square Footage 2,951 sqft
Price per Sqft $222
Subdivision Town Of Centreville
MLS Listing ID MDQA2005618
Sold Date 04/14/23
Style Traditional
Bedrooms 4
Full Baths 2
Half Baths 1
HOA Y/N N
Abv Grd Liv Area 2,951
Originating Board BRIGHT
Year Built 1910
Annual Tax Amount $6,529
Tax Year 2023
Lot Size 10,644 Sqft
Acres 0.24
Property Description
Step into the Past, with Modern-Day Flair! This Downtown Centreville Gem of a home with 3 finished levels is Ready for 'her' new Lucky Owner! RARE Offering at this Simply STUNNING, Updated, Beauty! Boasting 2,951 Square Feet with Ample Character Throughout! Historic charm with Exceptional, Modern-Day Updates! Private Patio Overlooking wide Serene Stream Views at the Headwaters of the Corsica River, Open Floor-Plan Makes Entertaining a Breeze! Gorgeous Primary Bath and bedroom remodel! Recessed Lighting, 4 Generously-Sized Upper-Level Bedrooms, 2.5 Baths, Classic updates Throughout with lighting, closet shelving, Brazilian hardwoods first floor and newer wood veneer flooring Primary BR/Bath. Welcoming Front Porch for Coffee & Cocktail Sipping & Stunning Water Views from Nearly Every Room! Large Detached "She Shed" with plank flooring, heat/ac unit, bead board and electric. Storage in attic. Recent work in Crawlspace/Cellar in 2022 as well as new HVAC units summer 2022 (dual zone). Many more Features such as pocket doors, updated lighting, cased windows, upgraded faucets, security system, electric car charger
and more! Within Steps the the Wharf for easy boat launch! Perfection at every turn- All within Walking Distance to Downtown Centreville!
Location
State MD
County Queen Annes
Zoning R-2
Rooms
Other Rooms Living Room, Dining Room, Primary Bedroom, Bedroom 2, Bedroom 3, Bedroom 4, Kitchen, Foyer, Laundry, Bathroom 2, Primary Bathroom, Half Bath
Interior
Interior Features Breakfast Area, Double/Dual Staircase, Family Room Off Kitchen, Floor Plan - Traditional, Formal/Separate Dining Room, Kitchen - Eat-In, Kitchen - Table Space, Soaking Tub, Stall Shower, Tub Shower, Wood Floors, Additional Stairway, Floor Plan - Open, Ceiling Fan(s), Recessed Lighting, Dining Area, Attic, Carpet, Crown Moldings, Primary Bath(s)
Hot Water Electric
Heating Heat Pump(s)
Cooling Central A/C
Flooring Carpet, Hardwood, Tile/Brick
Fireplaces Number 1
Fireplaces Type Gas/Propane, Mantel(s)
Equipment Built-In Microwave, Dishwasher, Disposal, Dryer, Microwave, Oven - Wall, Refrigerator, Washer
Furnishings No
Fireplace Y
Window Features Screens
Appliance Built-In Microwave, Dishwasher, Disposal, Dryer, Microwave, Oven - Wall, Refrigerator, Washer
Heat Source Propane - Leased
Laundry Main Floor, Hookup
Exterior
Exterior Feature Patio(s), Porch(es), Deck(s)
Garage Spaces 4.0
Fence Decorative
Waterfront N
Water Access N
View River, Water
Accessibility None
Porch Patio(s), Porch(es), Deck(s)
Total Parking Spaces 4
Garage N
Building
Lot Description Not In Development
Story 3
Foundation Crawl Space
Sewer Public Sewer
Water Public
Architectural Style Traditional
Level or Stories 3
Additional Building Above Grade, Below Grade
New Construction N
Schools
Elementary Schools Call School Board
Middle Schools Centreville
High Schools Queen Anne'S County
School District Queen Anne'S County Public Schools
Others
Senior Community No
Tax ID 1803030245
Ownership Fee Simple
SqFt Source Assessor
Security Features Security System
Horse Property N
Special Listing Condition Standard
Read Less

Bought with William (Tad) Stewart • TTR Sotheby's International Realty
GET MORE INFORMATION




