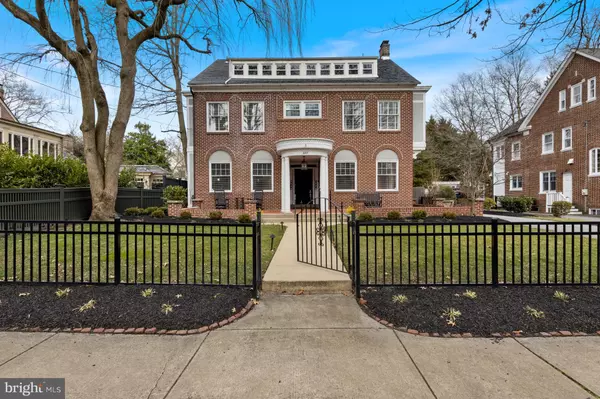For more information regarding the value of a property, please contact us for a free consultation.
2207 DELAWARE AVE Wilmington, DE 19806
Want to know what your home might be worth? Contact us for a FREE valuation!

Our team is ready to help you sell your home for the highest possible price ASAP
Key Details
Sold Price $1,345,000
Property Type Single Family Home
Sub Type Detached
Listing Status Sold
Purchase Type For Sale
Square Footage 4,768 sqft
Price per Sqft $282
Subdivision None Available
MLS Listing ID DENC2038868
Sold Date 04/14/23
Style Colonial,Federal,Georgian
Bedrooms 6
Full Baths 3
Half Baths 2
HOA Y/N N
Abv Grd Liv Area 4,768
Originating Board BRIGHT
Year Built 1936
Annual Tax Amount $7,831
Tax Year 2022
Lot Size 9,148 Sqft
Acres 0.21
Property Description
The best of Wilmington's historic Highlands neighborhood! The 1930s character with modern day finishes and systems will entice you to this turn-key home on one of the nicest blocks in Wilmington. Impeccable attention to detail has been paid throughout with carefully executed renovations while preserving the original character - nothing was missed in the modernizing and maintenance of this 3-story, 6 bedroom, 3.2 bath home. The front of the home features a brick patio that runs the width of the house with elegant, rounded portico, columns and dentil molding. Enter into the center hall foyer that sets the tone for this refined main level. To the right find the sun-lit formal living room with period moldings. French doors lead to an outdoor terrace and a second set lead to an office/study space with built-in cabinetry. A wood-burning fireplace with ornate mantle completes the living room. Head across the foyer to the large dining room with original leaded glass windows and inlay hardwood floors. Many of the rooms on the main level display original leaded windows, providing natural light throughout the first floor and highlighting the sophistication of this bygone era. Continue through to the modern gourmet kitchen featuring custom cabinetry, stacked stone fireplace, stainless steel appliances, a center island, and butler's pantry with drink fridge and wet sink. A rear mudroom with powder room will provide loads of function and is adjacent to a large family room with wrap-around windows directly across from the eat-in kitchen. The beautiful formal stairway makes a stop at a dedicated landing that services a private home office or den. The second floor includes a luxurious Primary Bedroom with newly renovated marble En-Suite featuring massive walk-in shower with rain head and glass enclosure, quartz vanities, and water closet. The Primary Bedroom has a custom walk-in closet that was once a bedroom - a spacious luxury seldom found in homes of this era. Two additional well-sized bedrooms share a Jack-and-Jill bath that was completely taken down to the studs and rebuilt to feature a remodeled bath with tub shower and dual vanity. One of the bedrooms has private access to a bonus room and enclosed porch with swing. The third floor has all the appeal and detail of the rest of the home - no forgotten spaces here - and houses 3 large bedrooms and a refreshed full bath, cedar closet, and laundry room. The rear yard provides a private oasis in the City with a lovely slate patio, fire pit, and gated drive, all overlooking a manicured leveled backyard. The 2-car detached garage with newer doors and roof completes this fabulous property. Less than one block walk from community playground located at Highlands Elementary School and conveniently located a short walking distance to the shops and restaurants of Trolley Square while just steps away from The Brandywine River, Delaware Art Museum, Rockford Park and a quick drive to Philadelphia, Amtrak Station, and other points of interest.
Location
State DE
County New Castle
Area Wilmington (30906)
Zoning 26R-1
Direction West
Rooms
Basement Drainage System, Full, Interior Access, Outside Entrance, Sump Pump, Unfinished, Water Proofing System
Interior
Interior Features Breakfast Area, Built-Ins, Ceiling Fan(s), Chair Railings, Crown Moldings, Floor Plan - Traditional, Formal/Separate Dining Room, Kitchen - Eat-In, Kitchen - Gourmet, Primary Bath(s), Recessed Lighting, Stain/Lead Glass, Tub Shower, Upgraded Countertops, Walk-in Closet(s), Wet/Dry Bar, Wood Floors
Hot Water Electric
Heating Baseboard - Electric, Hot Water
Cooling Central A/C, Ductless/Mini-Split
Flooring Ceramic Tile, Hardwood
Fireplaces Number 2
Fireplaces Type Wood
Fireplace Y
Heat Source Natural Gas
Laundry Upper Floor
Exterior
Exterior Feature Patio(s), Balconies- Multiple
Garage Covered Parking, Garage - Front Entry
Garage Spaces 2.0
Fence Fully, Wrought Iron
Waterfront N
Water Access N
Roof Type Asphalt,Composite,Flat,Slate
Accessibility None
Porch Patio(s), Balconies- Multiple
Parking Type Detached Garage, Driveway
Total Parking Spaces 2
Garage Y
Building
Lot Description Front Yard, Landscaping, Level
Story 4
Foundation Stone
Sewer Public Sewer
Water Public
Architectural Style Colonial, Federal, Georgian
Level or Stories 4
Additional Building Above Grade, Below Grade
New Construction N
Schools
School District Red Clay Consolidated
Others
Senior Community No
Tax ID 26-006.30-063
Ownership Fee Simple
SqFt Source Estimated
Special Listing Condition Standard
Read Less

Bought with Victoria A Dickinson • Patterson-Schwartz - Greenville
GET MORE INFORMATION




