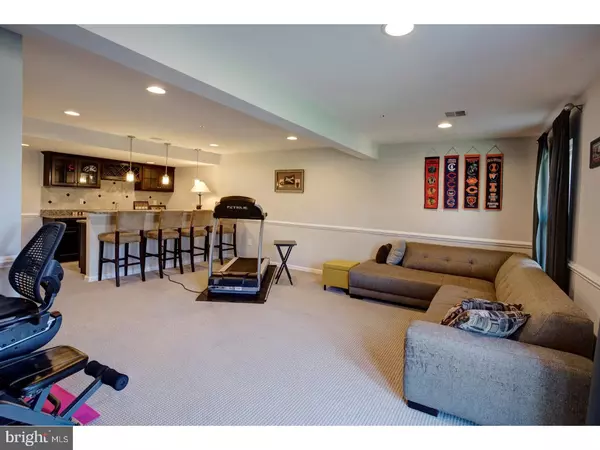For more information regarding the value of a property, please contact us for a free consultation.
421 LOPATA RD Phoenixville, PA 19460
Want to know what your home might be worth? Contact us for a FREE valuation!

Our team is ready to help you sell your home for the highest possible price ASAP
Key Details
Sold Price $335,000
Property Type Townhouse
Sub Type End of Row/Townhouse
Listing Status Sold
Purchase Type For Sale
Square Footage 2,462 sqft
Price per Sqft $136
Subdivision Fillmore Village
MLS Listing ID 1000306032
Sold Date 07/02/18
Style Colonial
Bedrooms 3
Full Baths 2
Half Baths 2
HOA Fees $145/mo
HOA Y/N Y
Abv Grd Liv Area 2,462
Originating Board TREND
Year Built 2014
Annual Tax Amount $7,918
Tax Year 2018
Lot Size 1,034 Sqft
Acres 0.02
Lot Dimensions 0 X 0
Property Description
WOW...FORMER MODEL...Better than new and LOADED with upgrades! Welcome to the Roxbury Grande model in Fillmore Village. Terrific location, Fantastic floor plan, Amazing upgrades, Awesome view, Incredible value...and MORE! This 3 BR townhome has more to offer than you can imagine. Flexible, open floor plan with all the bells and whistles. Plenty of natural light from all the windows. Composite deck and paver patio backing to OPEN SPACE. Wood flooring throughout the first floor. Gourmet kitchen with granite, loads of maple cabinets and stainless steel appliances. Finished, walkout basement with fabulous wet bar and powder room...Just right for relaxing and entertaining. Luxurious owner's suite with 2 closets, tray ceiling along with tile and granite in the bath. Two additional spacious bedrooms, tiled bath and laundry also on the second floor. Sound system and security system. All appliances, speakers and flat screen TV's included. Great location that's just a short walk to downtown Phoenixville and walking trails, easy access to Routes 422, 100, 23 and 202. And a 10 minute drive to Paoli's Septa station. You will not want to let this one get away!!
Location
State PA
County Chester
Area Phoenixville Boro (10315)
Zoning MR
Rooms
Other Rooms Living Room, Dining Room, Primary Bedroom, Bedroom 2, Kitchen, Family Room, Bedroom 1, Laundry, Other, Attic
Basement Full, Outside Entrance, Fully Finished
Interior
Interior Features Primary Bath(s), Kitchen - Island, Butlers Pantry, Ceiling Fan(s), Wet/Dry Bar, Stall Shower, Kitchen - Eat-In
Hot Water Natural Gas
Heating Gas, Forced Air
Cooling Central A/C
Flooring Wood, Fully Carpeted, Tile/Brick
Equipment Built-In Range, Dishwasher, Disposal
Fireplace N
Appliance Built-In Range, Dishwasher, Disposal
Heat Source Natural Gas
Laundry Upper Floor
Exterior
Exterior Feature Deck(s), Patio(s), Porch(es)
Garage Spaces 1.0
Utilities Available Cable TV
Waterfront N
Water Access N
Accessibility None
Porch Deck(s), Patio(s), Porch(es)
Parking Type Driveway, Attached Garage
Attached Garage 1
Total Parking Spaces 1
Garage Y
Building
Lot Description Rear Yard, SideYard(s)
Story 2
Sewer Public Sewer
Water Public
Architectural Style Colonial
Level or Stories 2
Additional Building Above Grade
Structure Type 9'+ Ceilings
New Construction N
Schools
Middle Schools Phoenixville Area
High Schools Phoenixville Area
School District Phoenixville Area
Others
HOA Fee Include Common Area Maintenance,Lawn Maintenance,Snow Removal
Senior Community No
Tax ID 15-04 -0010.4600
Ownership Fee Simple
Security Features Security System
Read Less

Bought with Billy-Jo R Salkowski • RE/MAX Achievers-Collegeville
GET MORE INFORMATION




