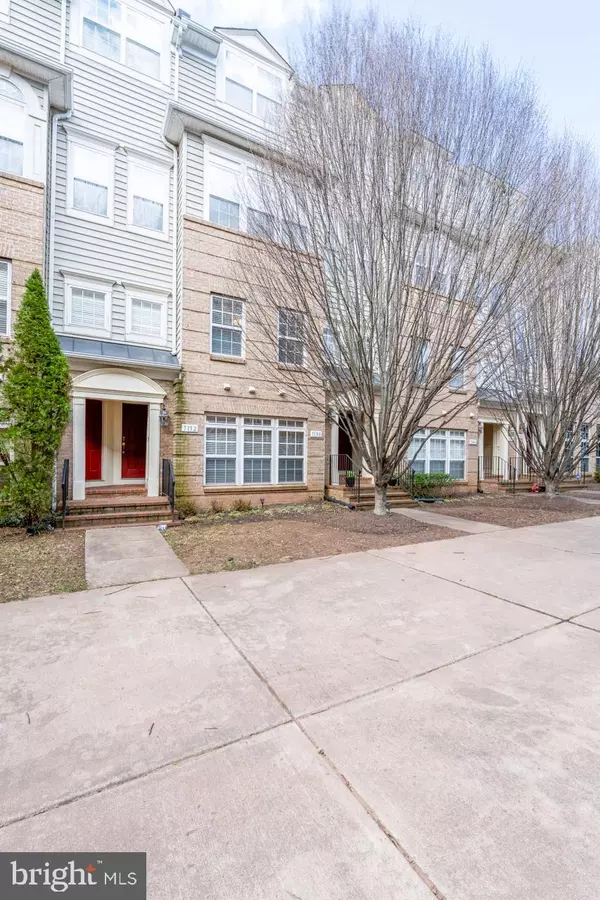For more information regarding the value of a property, please contact us for a free consultation.
7150 LITTLE THAMES DR Gainesville, VA 20155
Want to know what your home might be worth? Contact us for a FREE valuation!

Our team is ready to help you sell your home for the highest possible price ASAP
Key Details
Sold Price $365,770
Property Type Condo
Sub Type Condo/Co-op
Listing Status Sold
Purchase Type For Sale
Square Footage 1,339 sqft
Price per Sqft $273
Subdivision The Townes At Village Place
MLS Listing ID VAPW2046316
Sold Date 04/10/23
Style Colonial
Bedrooms 3
Full Baths 2
Half Baths 1
Condo Fees $238/mo
HOA Fees $78/mo
HOA Y/N Y
Abv Grd Liv Area 1,339
Originating Board BRIGHT
Year Built 2007
Annual Tax Amount $3,272
Tax Year 2022
Property Description
Perfectly nestled in the Townes at Village Place Condominiums backing to open space and a tranquil pond, the only one in the community, this gorgeous 3 bedroom, 2.5 bath townhome condo shines like a fine diamond. A tailored brick and siding exterior, covered entrance, rear loading garage, balcony, high ceilings, decorative moldings, gourmet kitchen, an open floor plan, and an abundance of windows are only some of the fine features that make this home so desirable. Meticulous maintenance and a soft neutral designer paint make it in move-in ready and just waiting for you to call your own. ****** Earth toned tile floors welcome you home as you step down into the living room where natural light from triple windows illuminates plush carpet, soft neutral paint, crisp crown molding, and a lighted ceiling fan. The dining area provides plenty of space for both formal and casual occasions, as glass shaded chandelier adds tailored distinction. The gourmet kitchen will please the enthusiastic chef with gleaming granite countertops, and abundance of 42” cabinetry, and quality appliances including a gas range and French door refrigerator. A peninsula counter creates an open atmosphere that facilitates entertaining during meal preparation. A storage closet, direct garage entrance, and a powder room with a pedestal sink complement the main level. ****** Upstairs, the gracious owner's suite boasts wall-to-wall carpeting, lighted ceiling fan, room for a sitting area, and a walk-in closet. The en suite bath features a dual-sink vanity, mirrored accent wall, sumptuous soaking tub, glass-enclosed shower, and spa-toned tile flooring and surround. Adding versatility, two additional bright and cheerful bedrooms—each with plush carpet and French style door granting access to the balcony overlooking the peaceful and relaxing pond—enjoy access to the beautifully appointed hall bath. A laundry closet with full sized machines on this level eases the daily task and completes the comfort and luxury of this wonderful home. ****** All this can be found in a peaceful yet vibrant community with close proximity to I-66, Route 29, and Route 15/James Madison Highway. Everyone will enjoy the diverse shopping, dining, and entertainment choices in Gainesville and Haymarket offering all the daily necessity shops right around the corner. Outdoor enthusiasts will appreciate Conway-Robinson Memorial Sate Forest and nearby Manassas Battlefield Park, while golfers can hit the links at Stonewall Golf Club. If you're looking for a home built with style in a perfect location, you've found it!
Location
State VA
County Prince William
Zoning PMD
Rooms
Other Rooms Living Room, Dining Room, Primary Bedroom, Bedroom 2, Kitchen, Foyer, Laundry, Bathroom 3, Primary Bathroom, Full Bath, Half Bath
Interior
Interior Features Carpet, Ceiling Fan(s), Crown Moldings, Dining Area, Family Room Off Kitchen, Floor Plan - Open, Kitchen - Gourmet, Primary Bath(s), Recessed Lighting, Soaking Tub, Stall Shower, Tub Shower, Upgraded Countertops, Walk-in Closet(s), Window Treatments
Hot Water Natural Gas
Heating Forced Air
Cooling Ceiling Fan(s), Central A/C
Flooring Carpet, Ceramic Tile
Equipment Built-In Microwave, Dishwasher, Disposal, Dryer, Exhaust Fan, Icemaker, Oven/Range - Gas, Refrigerator, Washer
Window Features Transom
Appliance Built-In Microwave, Dishwasher, Disposal, Dryer, Exhaust Fan, Icemaker, Oven/Range - Gas, Refrigerator, Washer
Heat Source Natural Gas
Laundry Upper Floor, Washer In Unit, Dryer In Unit
Exterior
Exterior Feature Balcony, Porch(es)
Parking Features Garage - Rear Entry, Garage Door Opener
Garage Spaces 2.0
Amenities Available Common Grounds
Water Access N
View Garden/Lawn, Pond, Trees/Woods, Scenic Vista
Accessibility None
Porch Balcony, Porch(es)
Attached Garage 1
Total Parking Spaces 2
Garage Y
Building
Lot Description Backs - Open Common Area, Backs to Trees, Landscaping, Level, Pond
Story 2
Foundation Permanent
Sewer Public Sewer
Water Public
Architectural Style Colonial
Level or Stories 2
Additional Building Above Grade, Below Grade
Structure Type 9'+ Ceilings
New Construction N
Schools
Elementary Schools Tyler
Middle Schools Bull Run
High Schools Gainesville
School District Prince William County Public Schools
Others
Pets Allowed Y
HOA Fee Include Common Area Maintenance,Ext Bldg Maint,Lawn Maintenance,Management,Reserve Funds,Road Maintenance,Snow Removal,Trash
Senior Community No
Tax ID 7397-26-4878.01
Ownership Condominium
Special Listing Condition Standard
Pets Allowed No Pet Restrictions
Read Less

Bought with Shelley A Mastro • RE/MAX Real Estate Connections



