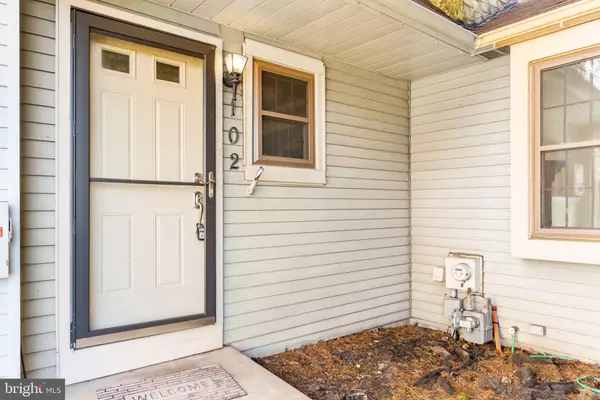For more information regarding the value of a property, please contact us for a free consultation.
102 RUTLEDGE CT North Wales, PA 19454
Want to know what your home might be worth? Contact us for a FREE valuation!

Our team is ready to help you sell your home for the highest possible price ASAP
Key Details
Sold Price $342,000
Property Type Townhouse
Sub Type Interior Row/Townhouse
Listing Status Sold
Purchase Type For Sale
Square Footage 1,314 sqft
Price per Sqft $260
Subdivision Montgomery Glen
MLS Listing ID PAMC2063794
Sold Date 03/30/23
Style Contemporary
Bedrooms 3
Full Baths 2
Half Baths 1
HOA Fees $185/mo
HOA Y/N Y
Abv Grd Liv Area 1,314
Originating Board BRIGHT
Year Built 1980
Annual Tax Amount $3,555
Tax Year 2023
Lot Size 1,993 Sqft
Acres 0.05
Lot Dimensions 44.00 x 0.00
Property Description
Don't miss this great opportunity to own this totally renovated townhome. Almost everything is new! New floors, paint, kitchen, baths, etc. This is a corner unit that has a brand new deck out back overlooking a semi-private yard. Eat in kitchen with breakfast area that opens to the family room with wood burning fireplace. First floor laundry, powder room and formal living room are also on the main floor. The upper level provides you with 2 nice size bedrooms and full bath. The finished basement includes a 3rd bedroom, full bath, and a bonus room. Also located in the basement is a large storage area with outside exit. Hurry this one won't last! Also available for lease at $2,300/mo. See MLS# PAMC2062342
Location
State PA
County Montgomery
Area Montgomery Twp (10646)
Zoning RES
Rooms
Other Rooms Living Room, Kitchen, Family Room, Laundry, Recreation Room, Half Bath
Basement Daylight, Partial, Fully Finished, Heated, Interior Access, Outside Entrance, Walkout Stairs, Windows
Interior
Interior Features Ceiling Fan(s), Family Room Off Kitchen, Floor Plan - Open, Pantry, Recessed Lighting, Upgraded Countertops
Hot Water Natural Gas
Heating Forced Air
Cooling Central A/C
Fireplaces Number 1
Fireplaces Type Wood
Fireplace Y
Heat Source Natural Gas
Exterior
Waterfront N
Water Access N
Accessibility None
Parking Type Parking Lot
Garage N
Building
Story 2
Foundation Concrete Perimeter
Sewer Public Sewer
Water Public
Architectural Style Contemporary
Level or Stories 2
Additional Building Above Grade, Below Grade
New Construction N
Schools
School District North Penn
Others
Pets Allowed Y
Senior Community No
Tax ID 46-00-03286-241
Ownership Fee Simple
SqFt Source Estimated
Special Listing Condition Standard
Pets Description No Pet Restrictions
Read Less

Bought with Ariana Lee Richards • Keller Williams Real Estate - Newtown
GET MORE INFORMATION




