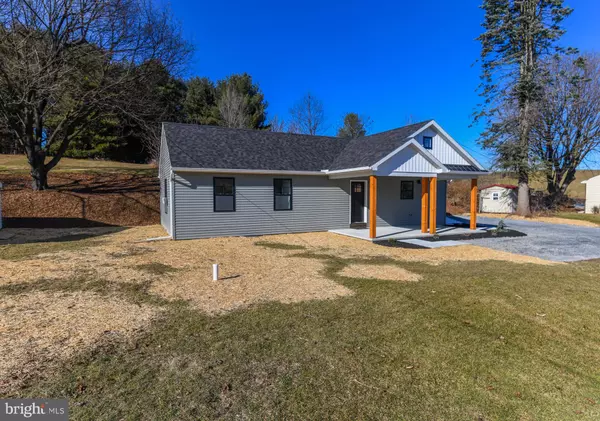For more information regarding the value of a property, please contact us for a free consultation.
476 N HEIDELBERG RD Robesonia, PA 19551
Want to know what your home might be worth? Contact us for a FREE valuation!

Our team is ready to help you sell your home for the highest possible price ASAP
Key Details
Sold Price $237,900
Property Type Single Family Home
Sub Type Detached
Listing Status Sold
Purchase Type For Sale
Square Footage 1,000 sqft
Price per Sqft $237
Subdivision None Available
MLS Listing ID PABK2026094
Sold Date 03/29/23
Style Ranch/Rambler
Bedrooms 3
Full Baths 1
HOA Y/N N
Abv Grd Liv Area 1,000
Originating Board BRIGHT
Year Built 2022
Annual Tax Amount $1,399
Tax Year 2022
Lot Size 0.370 Acres
Acres 0.37
Lot Dimensions 0.00 x 0.00
Property Description
This is a brand-new 3 bedroom 1 bath home! The original structure was taken down and you have a quality built brand spanking new home from top to bottom! Beautiful granite counter tops, stainless steel appliances, and large farm sink enhance the open kitchen that adjoins a spacious living area. The home has 3 bedrooms and the main bedroom boasts a huge 6x9 walk-in closet. A large shed/workspace with electric can hold your lawn equipment tools but for extra storage the basement adds even more storage! If you are looking for one floor living with lovely views that is convenient to schools and shopping this is it! Seller is offering $2,500.00 appliance credit with acceptable offer!
Location
State PA
County Berks
Area North Heidelberg Twp (10250)
Zoning RR
Rooms
Other Rooms Living Room, Primary Bedroom, Bedroom 2, Bedroom 3, Kitchen
Basement Poured Concrete
Main Level Bedrooms 3
Interior
Interior Features Combination Kitchen/Living, Floor Plan - Open, Kitchen - Eat-In, Walk-in Closet(s)
Hot Water Electric
Heating Other
Cooling Central A/C
Equipment Built-In Microwave, Dishwasher, Oven/Range - Electric
Fireplace N
Appliance Built-In Microwave, Dishwasher, Oven/Range - Electric
Heat Source Electric
Laundry Main Floor
Exterior
Waterfront N
Water Access N
Accessibility None
Parking Type Driveway
Garage N
Building
Story 1
Foundation Block
Sewer On Site Septic
Water Well
Architectural Style Ranch/Rambler
Level or Stories 1
Additional Building Above Grade, Below Grade
New Construction Y
Schools
School District Conrad Weiser Area
Others
Senior Community No
Tax ID 50-4358-01-28-6988
Ownership Fee Simple
SqFt Source Assessor
Acceptable Financing Cash, Conventional
Listing Terms Cash, Conventional
Financing Cash,Conventional
Special Listing Condition Standard
Read Less

Bought with Angela S. Tolosky • Weichert Realtors Neighborhood One
GET MORE INFORMATION




