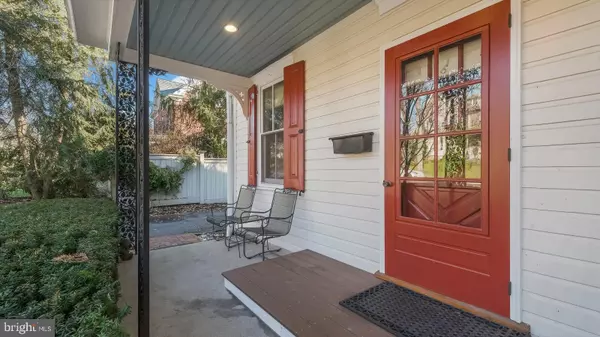For more information regarding the value of a property, please contact us for a free consultation.
324 MAPLE AVE Doylestown, PA 18901
Want to know what your home might be worth? Contact us for a FREE valuation!

Our team is ready to help you sell your home for the highest possible price ASAP
Key Details
Sold Price $560,000
Property Type Single Family Home
Sub Type Twin/Semi-Detached
Listing Status Sold
Purchase Type For Sale
Square Footage 1,692 sqft
Price per Sqft $330
Subdivision Fairview
MLS Listing ID PABU2041000
Sold Date 03/14/23
Style Traditional
Bedrooms 3
Full Baths 1
Half Baths 1
HOA Y/N N
Abv Grd Liv Area 1,692
Originating Board BRIGHT
Year Built 1876
Annual Tax Amount $3,157
Tax Year 2022
Lot Size 5,600 Sqft
Acres 0.13
Lot Dimensions 28.00 x 200.00
Property Description
PRICE DECREASE! Motivated Seller! Welcome to this beautiful, historic gem at one of the most desirable locations in Doylestown Borough. First time this home has been on the market in over 40 years. This twin-style home was built in 1873. Located on the quiet street of Maple Avenue you will find peace and tranquility in this beautiful, fenced-in back yard designed by Carter Van Dyke, this back yard is a real oasis with two decks, sliding barn doors & a three season room, designed by Rick Brown & built by Jarett Vaughan Builders. As you enter this charming 3 bedroom, 1 1/2 bath home you will start off in the formal living room with a brick wood burning fireplace & custom built in bookshelves. The living room leads right into the dining room, both rooms have hardwood floors. Through the dining room you will enter the galley style kitchen which includes recessed lighting a new refrigerator & microwave. Heading into the kitchen you will find a lovely breakfast room with a beautiful view of the backyard, along with two skylights for lots of natural lighting and cork flooring. A powder/laundry room is conveniently located on this level as well. The 2nd floor features 3 bedrooms with plenty of closet space and a full updated bath, again designed by Rick Brown and built by Jarrett Vaughan Builders. The full bathroom features a tiled walk-in shower, built in seat & radiant heat floors. The 3rd floor has an unfinished walk-up attic. On the lower level of this home, there is the spacious unfinished basement offering plenty of room for additional storage. Off street parking for 2 cars & plenty of on street parking out front. This home is located in the award-winning Central Bucks School District and just steps away from all of the shops, museums and restaurants along with easy access to Philly, NYC, and more!
Location
State PA
County Bucks
Area Doylestown Boro (10108)
Zoning R2
Rooms
Other Rooms Living Room, Dining Room, Primary Bedroom, Bedroom 2, Bedroom 3, Kitchen, Breakfast Room, Laundry, Half Bath
Basement Full, Outside Entrance, Sump Pump, Unfinished
Interior
Interior Features Attic, Breakfast Area, Carpet, Ceiling Fan(s), Dining Area, Kitchen - Galley, Recessed Lighting, Bathroom - Stall Shower, Window Treatments, Wood Floors
Hot Water Natural Gas
Heating Forced Air
Cooling Central A/C
Flooring Carpet, Ceramic Tile, Hardwood, Other
Fireplaces Number 1
Fireplaces Type Wood
Fireplace Y
Heat Source Natural Gas
Laundry Main Floor
Exterior
Garage Spaces 2.0
Waterfront N
Water Access N
Roof Type Metal,Rubber
Accessibility None
Parking Type Driveway, On Street
Total Parking Spaces 2
Garage N
Building
Story 2
Foundation Block
Sewer Public Sewer
Water Public
Architectural Style Traditional
Level or Stories 2
Additional Building Above Grade, Below Grade
New Construction N
Schools
Middle Schools Lenape
High Schools Central Bucks High School West
School District Central Bucks
Others
Senior Community No
Tax ID 08-009-265
Ownership Fee Simple
SqFt Source Assessor
Special Listing Condition Standard
Read Less

Bought with Clinton Polchan • Compass RE
GET MORE INFORMATION




