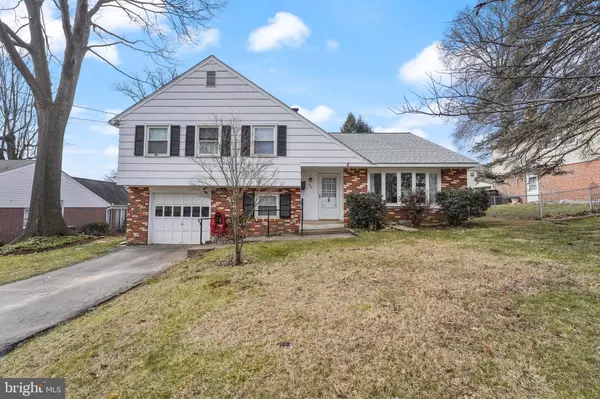For more information regarding the value of a property, please contact us for a free consultation.
954 EDWARDS DR Springfield, PA 19064
Want to know what your home might be worth? Contact us for a FREE valuation!

Our team is ready to help you sell your home for the highest possible price ASAP
Key Details
Sold Price $435,000
Property Type Single Family Home
Sub Type Detached
Listing Status Sold
Purchase Type For Sale
Square Footage 2,204 sqft
Price per Sqft $197
Subdivision None Available
MLS Listing ID PADE2041084
Sold Date 03/13/23
Style Split Level,Colonial
Bedrooms 3
Full Baths 2
Half Baths 1
HOA Y/N N
Abv Grd Liv Area 2,204
Originating Board BRIGHT
Year Built 1965
Annual Tax Amount $7,539
Tax Year 2023
Lot Size 7,841 Sqft
Acres 0.18
Lot Dimensions 75.00 x 113.00
Property Description
Welcome to 954 Edwards Drive in the sought-after Springfield School District. Enter through the covered entry to a welcoming foyer with a coat closet. Under the carpet is gleaming oak hardwood flooring throughout the first and second level just waiting to be exposed and shined up. On the main floor, there is a spacious living room with a bay window, formal dining room, eat-in kitchen and a breakfast area. The lower level features a large great/recreation room that could be a family room, office or gym, a laundry room, half bath and access to the one car attached garage complete this level. The second floor features three bedrooms and two full bathrooms. The primary bedroom is spacious and has an ensuite bathroom with stall shower. There are two other spacious-sized bedrooms and a hall bathroom with tub/shower combo. Up a half flight of steps is a roomy bonus room area that has been used for additional living space. This lovely home is situated on a beautiful, flat lot in a welcoming community with sidewalks. The amazing location is close shopping, the Ridley YMCA and Crowell Park. There's also quick access to I-95, I-476, Phila. Airport, and the Media/Elwyn SEPTA train to Center City. Recent updates include a new roof (2020), new heater (2016) and the windows were updated in 2000. Schedule an appointment to tour this well maintained home before its sold. Seller is an estate; home being sold as is and priced for cosmetic updates accordingly. Seller will make no repairs or issue credits. Buyer responsible for Springfield Township U&O at buyers cost.
Location
State PA
County Delaware
Area Springfield Twp (10442)
Zoning RESIDENTIAL
Rooms
Other Rooms Living Room, Dining Room, Primary Bedroom, Bedroom 2, Bedroom 3, Kitchen, Foyer, Great Room, Laundry, Bathroom 2, Bonus Room, Primary Bathroom, Half Bath
Interior
Interior Features Combination Dining/Living, Combination Kitchen/Dining, Dining Area, Floor Plan - Traditional, Formal/Separate Dining Room, Primary Bath(s), Wood Floors
Hot Water Natural Gas
Heating Hot Water
Cooling None
Flooring Hardwood, Carpet
Fireplaces Number 1
Fireplaces Type Brick
Equipment Dishwasher, Dryer, Water Heater, Washer, Oven - Single, Cooktop, Oven - Wall
Fireplace Y
Window Features Double Pane,Energy Efficient,Insulated,Vinyl Clad
Appliance Dishwasher, Dryer, Water Heater, Washer, Oven - Single, Cooktop, Oven - Wall
Heat Source Natural Gas
Laundry Lower Floor
Exterior
Exterior Feature Patio(s), Porch(es)
Garage Additional Storage Area, Built In, Garage - Front Entry, Garage Door Opener, Inside Access
Garage Spaces 3.0
Waterfront N
Water Access N
Roof Type Architectural Shingle,Asphalt
Accessibility None
Porch Patio(s), Porch(es)
Parking Type Driveway, Attached Garage, Off Street, On Street
Attached Garage 1
Total Parking Spaces 3
Garage Y
Building
Lot Description Front Yard, Level, Rear Yard, SideYard(s)
Story 2.5
Foundation Concrete Perimeter, Crawl Space
Sewer Public Sewer
Water Public
Architectural Style Split Level, Colonial
Level or Stories 2.5
Additional Building Above Grade, Below Grade
New Construction N
Schools
School District Springfield
Others
Senior Community No
Tax ID 42-00-01696-36
Ownership Fee Simple
SqFt Source Assessor
Special Listing Condition Standard
Read Less

Bought with Megan M Augustin • Compass RE
GET MORE INFORMATION




