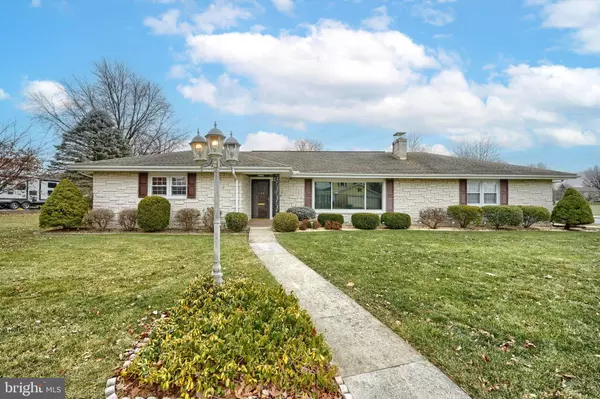For more information regarding the value of a property, please contact us for a free consultation.
134 LYNNWOOD DR Palmyra, PA 17078
Want to know what your home might be worth? Contact us for a FREE valuation!

Our team is ready to help you sell your home for the highest possible price ASAP
Key Details
Sold Price $350,000
Property Type Single Family Home
Sub Type Detached
Listing Status Sold
Purchase Type For Sale
Square Footage 2,368 sqft
Price per Sqft $147
Subdivision None Available
MLS Listing ID PALN2008172
Sold Date 03/03/23
Style Ranch/Rambler
Bedrooms 4
Full Baths 2
HOA Y/N N
Abv Grd Liv Area 1,568
Originating Board BRIGHT
Year Built 1967
Annual Tax Amount $4,517
Tax Year 2022
Lot Size 0.360 Acres
Acres 0.36
Property Description
***OFFERS HAVE BEEN RECEIVED. WE WILL BE HOSTING AN OPEN HOUSE ON SUNDAY 1/15/23 FROM 1PM-3PM ALL OFFERS MUST BE SUBMITTED BY MONDAY 1/16/23 AT NOON.***
Welcome home to 134 Lynnwood Drive. This property has so much curb appeal with a beautifully landscaped , well maintained corner lot located on 0.36 acres directly across the street from Palmyra High School. Built in 1967, this home has tons of upgrades! Step inside to the spacious family room with a gorgeous new bay window offering tons of natural light. The kitchen is an open floor plan with an eat-in kitchen, plenty of cabinet space throughout the kitchen area. The laundry room is located right beside the kitchen in a mudroom right outside the oversized 2 car garage. Just past the kitchen you will find the first & second bedroom. Just down the hallway is a full bathroom completely wheel chair accessible with a roll in shower, heat lights-and handicap railings. This home has extra large entryways allowing accessibility for wheelchairs.
The main bedroom has a full bathroom. Motorized blinds are located in two bedrooms with large closet space.
Venture down the stairs to the finished basement where you'll find another bedroom and a bonus room. This basement is the show stopper! It boasts a GORGEOUS brick fireplace with a mantle and dual heating in the basement area.
A large unfinished storage area can also be found in the basement. Lots of shelves and room to store all your things!
Step outside on this gorgeous new patio. A french drain was installed at the time of patio installation.
The backyard is a nice flat property! The storage shed will be sold with the property. So much room in this beautiful Rancher! Come check it out before its gone!
Location
State PA
County Lebanon
Area North Londonderry Twp (13228)
Zoning RESIDENTIAL
Direction West
Rooms
Other Rooms Bonus Room, Additional Bedroom
Basement Sump Pump, Fully Finished, Heated, Improved, Interior Access, Poured Concrete, Shelving, Space For Rooms, Workshop
Main Level Bedrooms 3
Interior
Interior Features Attic/House Fan, Ceiling Fan(s), Combination Kitchen/Dining, Entry Level Bedroom, Family Room Off Kitchen, Kitchen - Eat-In, Pantry, Stall Shower, Window Treatments
Hot Water Natural Gas
Heating Central
Cooling Central A/C
Flooring Laminate Plank
Fireplaces Number 1
Fireplaces Type Brick, Gas/Propane
Equipment Built-In Microwave, Built-In Range, Cooktop, Dishwasher, Disposal, Dryer - Front Loading, ENERGY STAR Clothes Washer, ENERGY STAR Dishwasher, ENERGY STAR Refrigerator, Exhaust Fan, Extra Refrigerator/Freezer, Icemaker, Microwave, Oven - Self Cleaning, Oven - Single, Oven - Wall, Refrigerator, Stove, Washer, Washer - Front Loading, Water Heater - High-Efficiency
Furnishings No
Fireplace Y
Window Features Bay/Bow,Energy Efficient,ENERGY STAR Qualified,Insulated,Screens,Sliding,Storm
Appliance Built-In Microwave, Built-In Range, Cooktop, Dishwasher, Disposal, Dryer - Front Loading, ENERGY STAR Clothes Washer, ENERGY STAR Dishwasher, ENERGY STAR Refrigerator, Exhaust Fan, Extra Refrigerator/Freezer, Icemaker, Microwave, Oven - Self Cleaning, Oven - Single, Oven - Wall, Refrigerator, Stove, Washer, Washer - Front Loading, Water Heater - High-Efficiency
Heat Source Natural Gas
Laundry Main Floor
Exterior
Exterior Feature Brick, Patio(s)
Garage Garage - Side Entry, Garage Door Opener, Inside Access, Oversized, Additional Storage Area
Garage Spaces 4.0
Utilities Available Cable TV Available, Electric Available, Natural Gas Available
Waterfront N
Water Access N
Roof Type Shingle
Street Surface Black Top
Accessibility Grab Bars Mod, Level Entry - Main, Mobility Improvements, No Stairs, Other Bath Mod, Ramp - Main Level, Roll-in Shower, Wheelchair Height Mailbox, Wheelchair Mod, >84\" Garage Door, 36\"+ wide Halls, 32\"+ wide Doors
Porch Brick, Patio(s)
Road Frontage Public
Parking Type Attached Garage, Driveway, Off Street
Attached Garage 2
Total Parking Spaces 4
Garage Y
Building
Lot Description SideYard(s), Road Frontage, Rear Yard, Level, Landscaping, Front Yard, Cleared, Corner
Story 1
Foundation Brick/Mortar
Sewer Public Septic
Water Public
Architectural Style Ranch/Rambler
Level or Stories 1
Additional Building Above Grade, Below Grade
Structure Type Dry Wall
New Construction N
Schools
Elementary Schools Lingle Avenue
Middle Schools Palmyra Area
High Schools Palmyra Area
School District Palmyra Area
Others
Pets Allowed Y
Senior Community No
Tax ID 28-2294289-353949-0000
Ownership Fee Simple
SqFt Source Assessor
Security Features Fire Detection System,Main Entrance Lock,Smoke Detector,Exterior Cameras
Acceptable Financing Cash, Conventional, VA
Horse Property N
Listing Terms Cash, Conventional, VA
Financing Cash,Conventional,VA
Special Listing Condition Standard
Pets Description No Pet Restrictions
Read Less

Bought with Samantha Bowman • Coldwell Banker Realty
GET MORE INFORMATION




