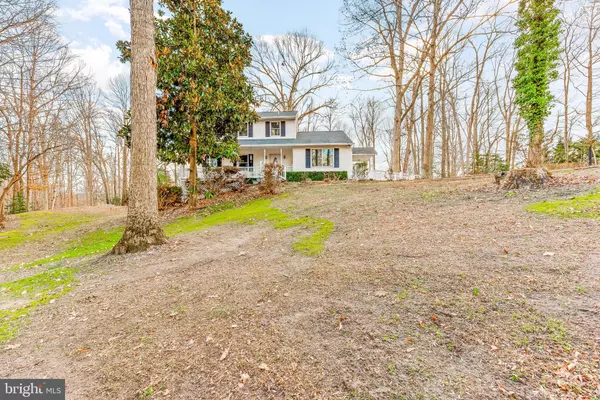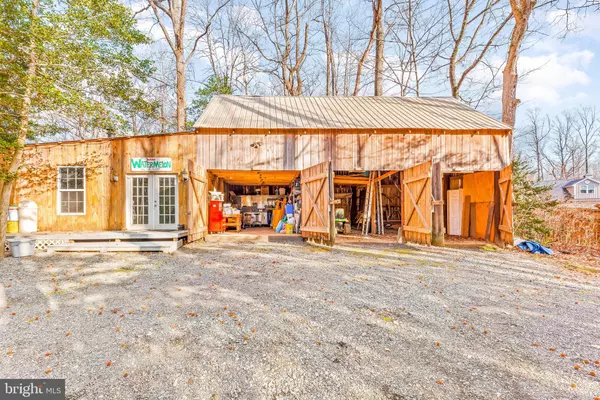For more information regarding the value of a property, please contact us for a free consultation.
6501 SOLOMONS ISLAND RD N Sunderland, MD 20689
Want to know what your home might be worth? Contact us for a FREE valuation!

Our team is ready to help you sell your home for the highest possible price ASAP
Key Details
Sold Price $580,000
Property Type Single Family Home
Sub Type Detached
Listing Status Sold
Purchase Type For Sale
Square Footage 4,164 sqft
Price per Sqft $139
Subdivision Federal Oak Estates
MLS Listing ID MDCA2008442
Sold Date 02/27/23
Style Colonial,Farmhouse/National Folk
Bedrooms 4
Full Baths 2
Half Baths 1
HOA Y/N N
Abv Grd Liv Area 3,164
Originating Board BRIGHT
Year Built 1991
Annual Tax Amount $4,073
Tax Year 2014
Lot Size 6.330 Acres
Acres 6.33
Property Description
You will love the privacy on this 6+ acre lot with traditional colonial style home plus out building with parking for two cars, rv hookup and a workshop/studio space! Main home features generously sized rooms throughout with family room spanning the entire depth of the home and open to the kitchen with loads of cabinets and counter space and newer appliances. Formal dining room and formal living room can be used for the original intent or use them for endless possibilities from office, to toy room, to main level bedroom. Upper level has owners suite with freshly remodeled bathroom, walk in closet. Two additional bedrooms, hall bath and laundry are also found on this level. Lower level has flex room with built in shelving, fourth bedroom, workshop space and storage. Home has been freshly painted and carpeted! Outside you will love the covered front porch, circular driveway, overflow parking for a crowd, decks, pirate ship swimming pool area, outdoor grilling/ covered eating area, outbuilding with electric 1/2 work shop and 1/2 studio. Perfect spot to work from home! No HOA here, so much to offer, great Northern Calvert location! Seller has done many updates throughout the years, see additional documents for plat, updates and more. Check out the drone flyover video of the property in the tours section.
Location
State MD
County Calvert
Zoning RUR
Rooms
Other Rooms Living Room, Dining Room, Primary Bedroom, Bedroom 2, Bedroom 3, Bedroom 4, Kitchen, Family Room, Laundry, Recreation Room, Workshop, Bathroom 2, Primary Bathroom
Basement Side Entrance, Outside Entrance, Improved, Fully Finished, Walkout Level, Windows
Interior
Interior Features Attic, Breakfast Area, Dining Area, Family Room Off Kitchen, Kitchen - Country, Kitchen - Table Space, Upgraded Countertops, Primary Bath(s), Window Treatments
Hot Water Electric
Heating Heat Pump(s), Central
Cooling Central A/C, Heat Pump(s)
Fireplaces Number 1
Fireplaces Type Electric
Equipment Dishwasher, Dryer, Icemaker, Microwave, Oven/Range - Electric, Refrigerator, Washer
Fireplace Y
Window Features Insulated
Appliance Dishwasher, Dryer, Icemaker, Microwave, Oven/Range - Electric, Refrigerator, Washer
Heat Source Electric
Laundry Has Laundry, Upper Floor
Exterior
Exterior Feature Porch(es), Deck(s)
Garage Additional Storage Area
Garage Spaces 12.0
Pool Above Ground
Waterfront N
Water Access N
View Trees/Woods
Roof Type Asphalt
Accessibility Other, Ramp - Main Level
Porch Porch(es), Deck(s)
Total Parking Spaces 12
Garage Y
Building
Lot Description Flag, Backs to Trees, Private
Story 3
Foundation Slab
Sewer Septic Exists
Water Well
Architectural Style Colonial, Farmhouse/National Folk
Level or Stories 3
Additional Building Above Grade, Below Grade
Structure Type Dry Wall
New Construction N
Schools
High Schools Northern
School District Calvert County Public Schools
Others
Pets Allowed Y
Senior Community No
Tax ID 0503140156
Ownership Fee Simple
SqFt Source Estimated
Acceptable Financing Cash, Conventional, FHA, VA, USDA, Rural Development, Private
Listing Terms Cash, Conventional, FHA, VA, USDA, Rural Development, Private
Financing Cash,Conventional,FHA,VA,USDA,Rural Development,Private
Special Listing Condition Standard
Pets Description No Pet Restrictions
Read Less

Bought with William N McCord III • RE/MAX Realty Centre, Inc.
GET MORE INFORMATION




