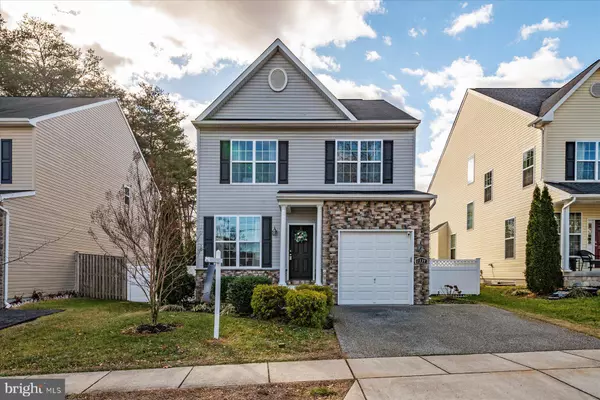For more information regarding the value of a property, please contact us for a free consultation.
1339 JAMESTOWN DR Severn, MD 21144
Want to know what your home might be worth? Contact us for a FREE valuation!

Our team is ready to help you sell your home for the highest possible price ASAP
Key Details
Sold Price $585,000
Property Type Single Family Home
Sub Type Detached
Listing Status Sold
Purchase Type For Sale
Square Footage 2,950 sqft
Price per Sqft $198
Subdivision Quarterfield Knolls
MLS Listing ID MDAA2051860
Sold Date 02/28/23
Style Craftsman,Colonial
Bedrooms 4
Full Baths 3
Half Baths 1
HOA Fees $8/ann
HOA Y/N Y
Abv Grd Liv Area 2,000
Originating Board BRIGHT
Year Built 2015
Annual Tax Amount $4,563
Tax Year 2023
Lot Size 5,202 Sqft
Acres 0.12
Property Description
UNDER CONTRACT - CONTINGENT - SHOWINGS STILL ALLOWED - BACK UP CONTRACTS WELCOMED - Tucked away in a fantastic community, backing up to tranquil forest conservation, this fantastic location is sure to please. Truly a home of distinction, custom built and designed in 2015 with impeccable attention to detail. Impressive foyer welcomes you to a crisp open layout with walls of oversized windows and 9' ceilings. The true gourmet kitchen has rich maple cabinetry, stainless appliances, beautiful sparkling granite counters, and an oversized island - guaranteed to be the heart of your new home! Sunny dining room has peaceful views of the large fenced-in rear yard. Ready to host years of traditions to come! Hardwood flooring, recessed lighting, and high-end finishes adorn the entire first floor. The convenient mudroom hosts a full size laundry station and huge pantry. Romantic primary suite is your own private oasis. This spacious room has plenty of space for a sitting and dressing area. You will love the private spa inspired full bath with beautiful tiled flooring, double vanity, a deep soaking tub and separate shower. The remaining bedrooms are all generously sized with great closet spaces! Just when you think this home couldn’t be any more perfect for you, there is still more! The finished basement tops it all! Finished den, huge rec-room, and full bath are ready to compliment the lifestyle and living spaces you need! Such a spacious home! The fully fenced rear yard is a blank slate for your outdoor living spaces! Serve up your best BBQ, plant a garden, and set up some cornhole and horseshoes! Just beyond the lot line is a beautiful and private conservation area that you have full access to. Perfect for starry nights! Oversized 1 car garage and large driveway give plenty of parking space! This stunning home is move-in ready! Commuting is no problem here - central to routes 97, 100, 295, 2, 32, 10 and more. Just in time to move in and enjoy the New Year! Your new memories are waiting!
Location
State MD
County Anne Arundel
Zoning R5
Rooms
Other Rooms Living Room, Dining Room, Primary Bedroom, Bedroom 2, Bedroom 3, Kitchen, Den, Foyer, Exercise Room, Laundry, Recreation Room, Attic, Primary Bathroom, Full Bath, Half Bath
Basement Connecting Stairway, Daylight, Partial, Full, Fully Finished, Heated, Improved, Interior Access, Poured Concrete, Space For Rooms, Sump Pump, Water Proofing System, Windows
Interior
Interior Features Attic, Breakfast Area, Carpet, Ceiling Fan(s), Crown Moldings, Dining Area, Family Room Off Kitchen, Floor Plan - Open, Formal/Separate Dining Room, Kitchen - Country, Kitchen - Eat-In, Kitchen - Gourmet, Kitchen - Island, Pantry, Primary Bath(s), Recessed Lighting, Soaking Tub, Sprinkler System, Stall Shower, Tub Shower, Upgraded Countertops, Walk-in Closet(s), Window Treatments, Wood Floors
Hot Water Electric
Heating Heat Pump(s), Programmable Thermostat
Cooling Ceiling Fan(s), Central A/C, Programmable Thermostat
Flooring Hardwood, Ceramic Tile, Carpet, Luxury Vinyl Plank
Equipment Built-In Microwave, Dishwasher, Disposal, Dryer, Exhaust Fan, Microwave, Oven - Self Cleaning, Refrigerator, Stainless Steel Appliances, Washer, Water Heater, Stove
Furnishings No
Window Features Double Pane,Insulated,Low-E,Screens,Vinyl Clad,Wood Frame
Appliance Built-In Microwave, Dishwasher, Disposal, Dryer, Exhaust Fan, Microwave, Oven - Self Cleaning, Refrigerator, Stainless Steel Appliances, Washer, Water Heater, Stove
Heat Source Electric
Laundry Main Floor
Exterior
Exterior Feature Porch(es)
Garage Additional Storage Area, Garage - Front Entry, Garage Door Opener, Inside Access, Oversized
Garage Spaces 3.0
Utilities Available Under Ground
Waterfront N
Water Access N
View Garden/Lawn
Roof Type Architectural Shingle
Street Surface Black Top
Accessibility None
Porch Porch(es)
Road Frontage City/County
Attached Garage 1
Total Parking Spaces 3
Garage Y
Building
Lot Description Backs - Open Common Area, Backs to Trees, Cleared, Front Yard, Landscaping, Private, Rear Yard, SideYard(s)
Story 3
Foundation Concrete Perimeter
Sewer Public Sewer
Water Public
Architectural Style Craftsman, Colonial
Level or Stories 3
Additional Building Above Grade, Below Grade
Structure Type 9'+ Ceilings,High
New Construction N
Schools
Elementary Schools Ridgeway
Middle Schools Old Mill Middle South
High Schools Old Mill
School District Anne Arundel County Public Schools
Others
Pets Allowed Y
HOA Fee Include Common Area Maintenance
Senior Community No
Ownership Fee Simple
SqFt Source Estimated
Security Features Electric Alarm,Sprinkler System - Indoor,Smoke Detector
Acceptable Financing Cash, Conventional, FHA, VA
Listing Terms Cash, Conventional, FHA, VA
Financing Cash,Conventional,FHA,VA
Special Listing Condition Standard
Pets Description No Pet Restrictions
Read Less

Bought with Reginald E Harrison • Redfin Corp
GET MORE INFORMATION




