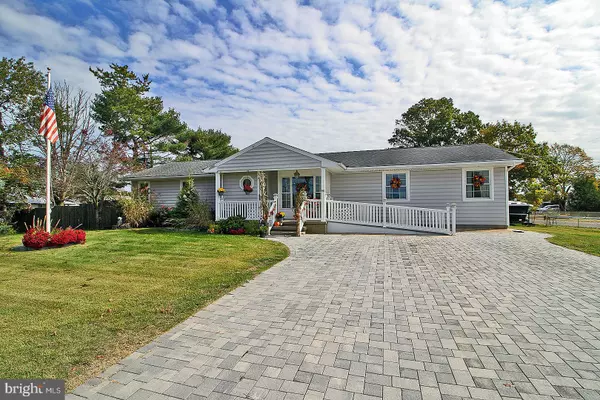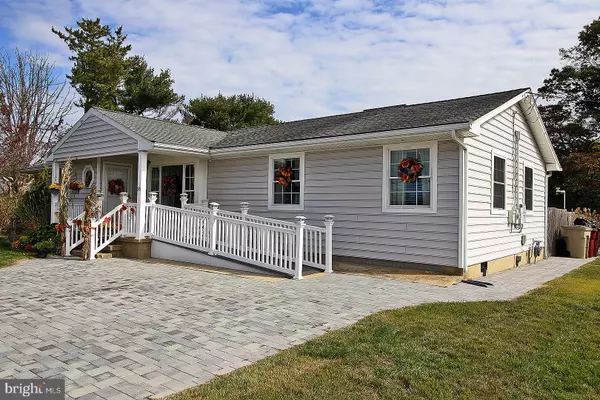For more information regarding the value of a property, please contact us for a free consultation.
90 SHERMAN AVE Bayville, NJ 08721
Want to know what your home might be worth? Contact us for a FREE valuation!

Our team is ready to help you sell your home for the highest possible price ASAP
Key Details
Sold Price $500,000
Property Type Single Family Home
Sub Type Detached
Listing Status Sold
Purchase Type For Sale
Square Footage 2,102 sqft
Price per Sqft $237
Subdivision Bayville
MLS Listing ID NJOC2014188
Sold Date 02/24/23
Style Ranch/Rambler
Bedrooms 5
Full Baths 3
HOA Y/N N
Abv Grd Liv Area 2,102
Originating Board BRIGHT
Year Built 1972
Annual Tax Amount $5,608
Tax Year 2021
Lot Size 0.420 Acres
Acres 0.42
Lot Dimensions 125.00 x 0.00
Property Description
Perfect home for large or multi generational family all on one floor. This stylish home boasts five bedrooms and three fully updated bathrooms.
The primary living area boasts three bedrooms, two bathrooms, kitchen, convertible dining/ formal living room, and large family room. The kitchen has newer appliances with plenty of cabinets and countertop space for the chef.
The secondary living area, perfect for multi-generational living or extended stay guests, has a private entrance, two bedrooms, one full bath, and private sitting room.
Step outside from either living area into an oversized backyard oasis. The primary living has direct access to the newly done, retractable awning covered composite deck. The secondary area has its own large, concrete patio which can double as a barbecue area for the entire home. The backyard’s centerpiece is the saltwater, in-ground swimming pool with its own large concrete pool deck, with plenty of room for lounge chairs, tables, and even a second barbecue area. An aluminum pergola provides shade from the summer sun while enjoying the pool. The backyard also has a large grass area for children and pets to play freely.
In addition to all its great features, the home’s location is ideal. Minutes from the Barnegat Bay and the Toms River makes it easy to enjoy boating. Save travel time with immediate access to grocery and other shopping on Rte. 9. Multiple restaurants, including waterfront dining, are only five minutes away. It’s a quick ten minute drive to get to the GSP, and to restaurants and stores in Toms River.
The seller has spared no expense with upgrades to this home!
Location
State NJ
County Ocean
Area Berkeley Twp (21506)
Zoning R100
Rooms
Main Level Bedrooms 5
Interior
Interior Features Ceiling Fan(s), Attic
Hot Water Natural Gas
Heating Central
Cooling Central A/C
Flooring Laminated, Tile/Brick
Equipment Refrigerator, Stove, Microwave, Dishwasher, Washer, Dryer
Furnishings No
Fireplace N
Appliance Refrigerator, Stove, Microwave, Dishwasher, Washer, Dryer
Heat Source Natural Gas
Laundry Has Laundry
Exterior
Exterior Feature Porch(es), Deck(s), Patio(s)
Fence Fully
Pool Fenced, In Ground, Saltwater
Waterfront N
Water Access N
Roof Type Shingle
Accessibility None
Porch Porch(es), Deck(s), Patio(s)
Parking Type Driveway
Garage N
Building
Lot Description Corner, Irregular, Level
Story 1
Foundation Crawl Space
Sewer Public Sewer
Water Public
Architectural Style Ranch/Rambler
Level or Stories 1
Additional Building Above Grade, Below Grade
New Construction N
Others
Senior Community No
Tax ID 06-01108 17-00014
Ownership Fee Simple
SqFt Source Estimated
Acceptable Financing Cash, Conventional
Horse Property N
Listing Terms Cash, Conventional
Financing Cash,Conventional
Special Listing Condition Standard
Read Less

Bought with Non Member • Non Subscribing Office
GET MORE INFORMATION




