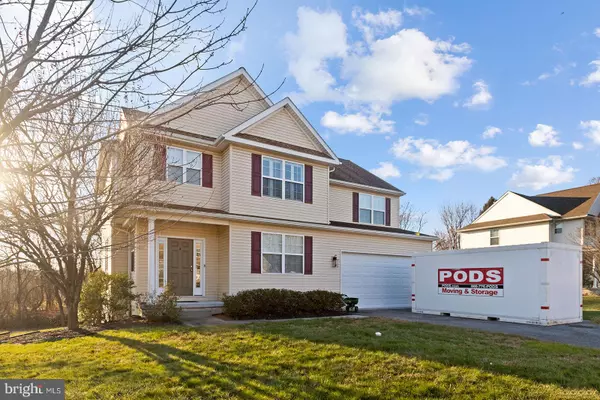For more information regarding the value of a property, please contact us for a free consultation.
4108 KATES GLN Aston, PA 19014
Want to know what your home might be worth? Contact us for a FREE valuation!

Our team is ready to help you sell your home for the highest possible price ASAP
Key Details
Sold Price $485,000
Property Type Single Family Home
Sub Type Detached
Listing Status Sold
Purchase Type For Sale
Square Footage 2,528 sqft
Price per Sqft $191
Subdivision None Available
MLS Listing ID PADE2039558
Sold Date 02/16/23
Style Colonial
Bedrooms 4
Full Baths 2
Half Baths 1
HOA Y/N N
Abv Grd Liv Area 2,528
Originating Board BRIGHT
Year Built 2011
Annual Tax Amount $9,790
Tax Year 2021
Lot Size 0.290 Acres
Acres 0.29
Lot Dimensions 0.00 x 0.00
Property Description
Here's your chance to own a like-new home in beautiful Aston! This home has been well kept and pride of ownership is evident throughout. The walk-out basement is waiting for you to finish, providing you the opportunity to add more living space! Off the custom deck, you'll see the home backs up to a privately owned wooded area allowing for great views and privacy. The deck provides a wonderful place to entertain or unwind after a long day. Also enjoy the perks of having a central vacuum system making cleaning easier. The home is located on a quiet cul de sac, making it an ideal place for serenity while still being close to all the amenities the area has to offer. Situated near Rt 322 and I95 making this home a commuter's dream.
Location
State PA
County Delaware
Area Upper Chichester Twp (10409)
Zoning RESIDENTIAL
Rooms
Basement Full, Outside Entrance, Poured Concrete, Space For Rooms, Walkout Level, Windows
Interior
Hot Water Natural Gas
Heating Forced Air
Cooling Central A/C
Flooring Carpet, Wood, Other
Fireplaces Number 1
Heat Source Natural Gas
Exterior
Garage Inside Access
Garage Spaces 2.0
Waterfront N
Water Access N
Accessibility None
Parking Type Attached Garage, Driveway
Attached Garage 2
Total Parking Spaces 2
Garage Y
Building
Story 2
Foundation Concrete Perimeter, Slab
Sewer Public Sewer
Water Public
Architectural Style Colonial
Level or Stories 2
Additional Building Above Grade, Below Grade
New Construction N
Schools
High Schools Chichester Senior
School District Chichester
Others
Senior Community No
Tax ID 09-00-00222-24
Ownership Fee Simple
SqFt Source Assessor
Acceptable Financing Cash, Conventional, FHA, VA
Listing Terms Cash, Conventional, FHA, VA
Financing Cash,Conventional,FHA,VA
Special Listing Condition Standard
Read Less

Bought with Catherine Marie Agan • BHHS Fox & Roach-Media
GET MORE INFORMATION




