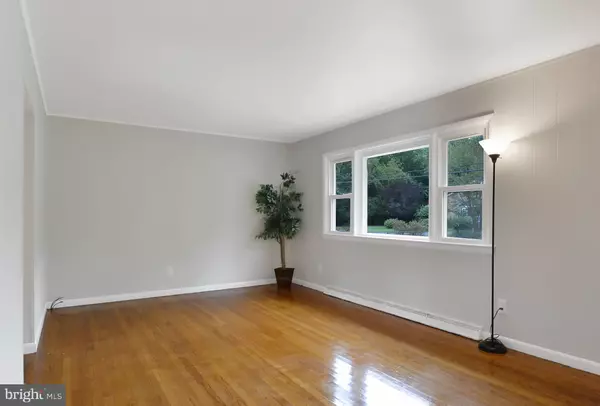For more information regarding the value of a property, please contact us for a free consultation.
45744 BUCK HEWITT RD Great Mills, MD 20634
Want to know what your home might be worth? Contact us for a FREE valuation!

Our team is ready to help you sell your home for the highest possible price ASAP
Key Details
Sold Price $240,000
Property Type Single Family Home
Sub Type Detached
Listing Status Sold
Purchase Type For Sale
Square Footage 1,488 sqft
Price per Sqft $161
Subdivision Bucks Park
MLS Listing ID MDSM2009608
Sold Date 02/13/23
Style Ranch/Rambler
Bedrooms 3
Full Baths 1
Half Baths 1
HOA Y/N N
Abv Grd Liv Area 1,488
Originating Board BRIGHT
Year Built 1964
Annual Tax Amount $1,932
Tax Year 2022
Lot Size 0.470 Acres
Acres 0.47
Property Description
****Listed below recently appraised value of $265K**** This Ranch style 3-bedroom, 1.5 bath home offers over 1,400 sqft of finished living area. Hardwood flooring in all bedrooms, hallway, living and dining room areas. Country-style kitchen with retro-style cabinetry and counter tops, tile flooring and new stainless-steel appliances.
Large picture window in living room provides ample natural light. The dining area has chair molding and nice view of large backyard. Family room offers great space for entertaining guests and has potential use as theater/media room, office, fitness area, etc. Utility room with laundry area, brand new washer, and dryer. Per owner, roof and windows replaced in 2008. New carpet recently installed in family room. Deck and large fenced-in backyard for outside activities such as gardening, grilling, you name it! No HOA. County plan for sidewalk installation is under way. Conveniently located near shopping, schools, restaurants, and NAS Patuxent River Base. Call Agent to schedule your private showing today! Also listed as rental, MDSM2010374.
Location
State MD
County Saint Marys
Zoning RNC
Rooms
Other Rooms Living Room, Dining Room, Primary Bedroom, Bedroom 2, Bedroom 3, Kitchen, Family Room, Laundry, Attic, Full Bath, Half Bath
Main Level Bedrooms 3
Interior
Interior Features Attic, Kitchen - Table Space, Dining Area, Built-Ins, Chair Railings, Floor Plan - Traditional, Breakfast Area, Carpet, Ceiling Fan(s), Family Room Off Kitchen, Kitchen - Country, Tub Shower, Wainscotting, Wood Floors, Kitchen - Eat-In
Hot Water Electric
Heating Forced Air
Cooling Ceiling Fan(s), Central A/C
Flooring Hardwood, Wood, Carpet, Ceramic Tile
Equipment Disposal, Dryer, Oven/Range - Electric, Refrigerator, Washer
Furnishings No
Fireplace N
Window Features Double Pane,Screens
Appliance Disposal, Dryer, Oven/Range - Electric, Refrigerator, Washer
Heat Source Oil
Laundry Main Floor
Exterior
Exterior Feature Deck(s)
Garage Spaces 4.0
Fence Chain Link, Partially, Rear
Waterfront N
Water Access N
Roof Type Asphalt
Accessibility Other
Porch Deck(s)
Total Parking Spaces 4
Garage N
Building
Lot Description Front Yard, Level, Rear Yard
Story 1
Foundation Crawl Space
Sewer Public Sewer
Water Well
Architectural Style Ranch/Rambler
Level or Stories 1
Additional Building Above Grade, Below Grade
New Construction N
Schools
Elementary Schools Greenview Knolls
Middle Schools Esperanza
High Schools Great Mills
School District St. Mary'S County Public Schools
Others
Senior Community No
Tax ID 1908041806
Ownership Fee Simple
SqFt Source Assessor
Security Features Smoke Detector
Acceptable Financing VA, FHA, Conventional, Cash
Listing Terms VA, FHA, Conventional, Cash
Financing VA,FHA,Conventional,Cash
Special Listing Condition Standard
Read Less

Bought with Danielle Sloan • RE/MAX 100
GET MORE INFORMATION




