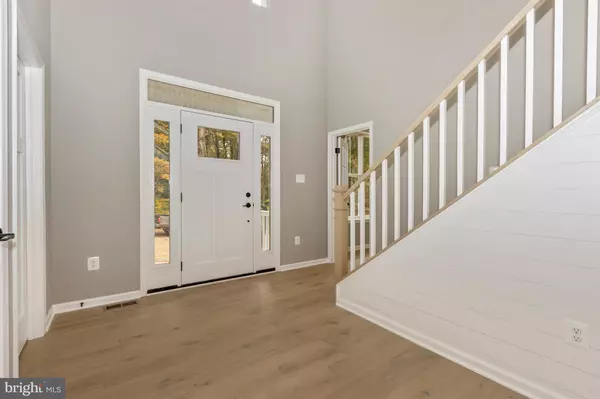For more information regarding the value of a property, please contact us for a free consultation.
528 HOODS MILL RD Woodbine, MD 21797
Want to know what your home might be worth? Contact us for a FREE valuation!

Our team is ready to help you sell your home for the highest possible price ASAP
Key Details
Sold Price $949,900
Property Type Single Family Home
Sub Type Detached
Listing Status Sold
Purchase Type For Sale
Square Footage 3,242 sqft
Price per Sqft $292
Subdivision None Available
MLS Listing ID MDCR2007942
Sold Date 02/10/23
Style Craftsman,Traditional
Bedrooms 4
Full Baths 2
Half Baths 1
HOA Y/N N
Abv Grd Liv Area 3,242
Originating Board BRIGHT
Year Built 2022
Tax Year 2023
Lot Size 1.390 Acres
Acres 1.39
Property Description
Recently completed custom spec home by Rylea Homes, who prides themselves in attention to service, cutting edge trends, amenities and high-end quality construction performance. Home sits on a very pleasant 1.30 acre lot. The 4 bedroom, 2.5 bath, Oxford Model is ready to move in and start your memories. Loaded with upgrades, including a 2 car side load garage, Gourmet Kitchen with oversized island, 42" wood burning fireplace and hardwood and tile upgrades. Each bedroom has a lighted walk-in closet. Large, comfortable owners suite has multiple walk-in closets. One walk-in features a set of high-end barn doors. Check out the trademark lighting - ceiling combo, created by Rylea. The owner's bathroom is a retreat and relaxation point. Extra trim, beautiful light fixtures and a great view from ample windows, make this an ideal home for either entertaining or relaxation. Ask about creating an office, additional bathroom and living space in the basement that has a walkout.
Location
State MD
County Carroll
Zoning R
Rooms
Basement Daylight, Partial, Full, Interior Access, Outside Entrance, Poured Concrete, Rough Bath Plumb, Walkout Level, Connecting Stairway, Rear Entrance, Unfinished
Interior
Interior Features Combination Kitchen/Living, Family Room Off Kitchen, Floor Plan - Open, Primary Bath(s), Recessed Lighting, Stall Shower, Tub Shower, Attic, Breakfast Area, Carpet, Ceiling Fan(s), Crown Moldings, Dining Area, Formal/Separate Dining Room, Kitchen - Gourmet, Kitchen - Island, Pantry, Sprinkler System, Walk-in Closet(s), Other
Hot Water 60+ Gallon Tank, Electric, Other
Heating Forced Air, Programmable Thermostat
Cooling Central A/C, Heat Pump(s), Programmable Thermostat
Flooring Carpet, Ceramic Tile, Engineered Wood
Fireplaces Number 1
Fireplaces Type Mantel(s)
Equipment Built-In Microwave, Cooktop, Disposal, Dishwasher, Oven - Wall, Oven/Range - Electric, Water Heater
Fireplace Y
Window Features Double Pane,Screens,Vinyl Clad
Appliance Built-In Microwave, Cooktop, Disposal, Dishwasher, Oven - Wall, Oven/Range - Electric, Water Heater
Heat Source Electric
Laundry Upper Floor
Exterior
Garage Garage - Side Entry
Garage Spaces 6.0
Utilities Available Cable TV, Multiple Phone Lines, Under Ground
Waterfront N
Water Access N
View Garden/Lawn, Trees/Woods
Roof Type Architectural Shingle,Fiberglass,Shingle
Street Surface Black Top
Accessibility None
Parking Type Attached Garage, Driveway
Attached Garage 2
Total Parking Spaces 6
Garage Y
Building
Lot Description Backs to Trees
Story 3
Foundation Concrete Perimeter, Passive Radon Mitigation
Sewer Septic = # of BR
Water Well
Architectural Style Craftsman, Traditional
Level or Stories 3
Additional Building Above Grade
Structure Type 9'+ Ceilings,Dry Wall,Tray Ceilings
New Construction Y
Schools
School District Carroll County Public Schools
Others
Senior Community No
Tax ID 14057765
Ownership Fee Simple
SqFt Source Estimated
Security Features Smoke Detector,Sprinkler System - Indoor
Acceptable Financing Cash, Conventional, FHA, Other, VA
Listing Terms Cash, Conventional, FHA, Other, VA
Financing Cash,Conventional,FHA,Other,VA
Special Listing Condition Standard
Read Less

Bought with Phillippe Gerdes • Real Broker, LLC - McLean
GET MORE INFORMATION




