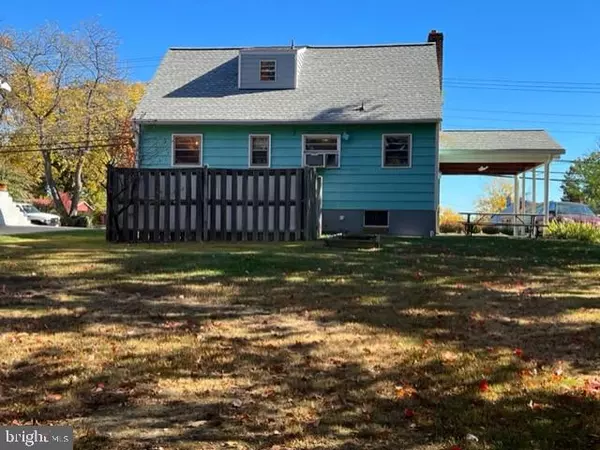For more information regarding the value of a property, please contact us for a free consultation.
13718 BOTTS AVE Woodbridge, VA 22191
Want to know what your home might be worth? Contact us for a FREE valuation!

Our team is ready to help you sell your home for the highest possible price ASAP
Key Details
Sold Price $344,000
Property Type Single Family Home
Sub Type Detached
Listing Status Sold
Purchase Type For Sale
Square Footage 1,620 sqft
Price per Sqft $212
Subdivision Marumsco Hills
MLS Listing ID VAPW2040510
Sold Date 02/10/23
Style Cape Cod
Bedrooms 4
Full Baths 1
Half Baths 1
HOA Y/N N
Abv Grd Liv Area 1,224
Originating Board BRIGHT
Year Built 1960
Annual Tax Amount $3,735
Tax Year 2022
Lot Size 10,010 Sqft
Acres 0.23
Property Description
***ELIGIBLE FOR $10K WELCOME HOME GRANT FREE FOR DOWN PAYMENT OR CLOSING COSTS (See attached flyer)****CHARMING CAPE COD WITH HUGE PARTIALLY FENCED IN REAR YARD****ORIGINAL HARDWOODS, 2 DRIVEWAYS WITH ONE CARPET FOR TONS OF PARKING****LESS THAN 1 MILE FROM I-95 INTERCHANGE EXIT AND JUST ABOUT 2 MILES FROM THE VA RAIL EXPRESS COMMUTER LINE WITH FREE PARKING***JUST A FEW MILES FROM POTOMAC MILLS****NEWER ROOF WITH GUTTER GUARD, NEW DRIVEWAY AND WALK-WAY**WALKING DISTANCE TO A FEW SCHOOLS***PRICED FOR QUICK CLOSING (PONTENTIAL EQUITY - SIMILAR HOUSE ON MATHEWS JUST CLOSED FOR OVER $412K)***TONS OF POTENTIAL**OFFERS PRESENTED AS RECEIVED****SEE ATTACHED HOME GRANT FLYER
Location
State VA
County Prince William
Zoning R4
Rooms
Other Rooms Dining Room, Primary Bedroom, Bedroom 2, Bedroom 3, Kitchen, Family Room, Recreation Room
Basement Unfinished, Partially Finished
Main Level Bedrooms 2
Interior
Interior Features Breakfast Area, Carpet, Ceiling Fan(s), Floor Plan - Traditional, Wood Floors
Hot Water Electric
Heating Baseboard - Hot Water
Cooling Ceiling Fan(s), Window Unit(s)
Flooring Carpet, Hardwood
Equipment Icemaker, Oven/Range - Electric, Refrigerator, Six Burner Stove, Stove
Fireplace N
Appliance Icemaker, Oven/Range - Electric, Refrigerator, Six Burner Stove, Stove
Heat Source Oil
Exterior
Garage Spaces 7.0
Fence Partially, Rear
Utilities Available Above Ground
Water Access N
Roof Type Asphalt
Accessibility None
Total Parking Spaces 7
Garage N
Building
Story 3
Foundation Slab
Sewer Public Sewer
Water Public
Architectural Style Cape Cod
Level or Stories 3
Additional Building Above Grade, Below Grade
Structure Type Dry Wall
New Construction N
Schools
Elementary Schools Kilby
Middle Schools Fred M. Lynn
High Schools Woodbridge
School District Prince William County Public Schools
Others
Pets Allowed Y
Senior Community No
Tax ID 8392-44-5308
Ownership Fee Simple
SqFt Source Assessor
Special Listing Condition Standard
Pets Allowed No Pet Restrictions
Read Less

Bought with Wes W. Stearns • M.O. Wilson Properties



